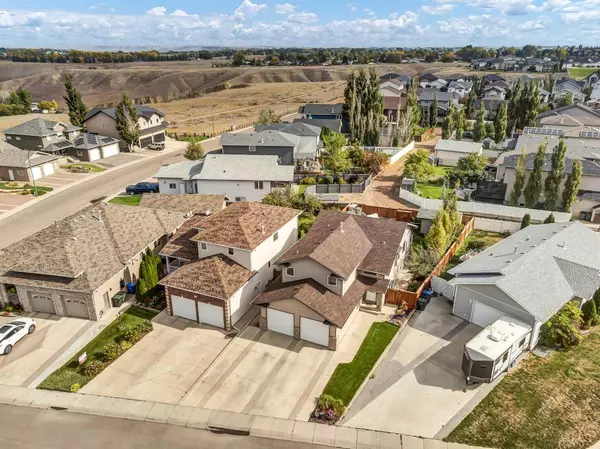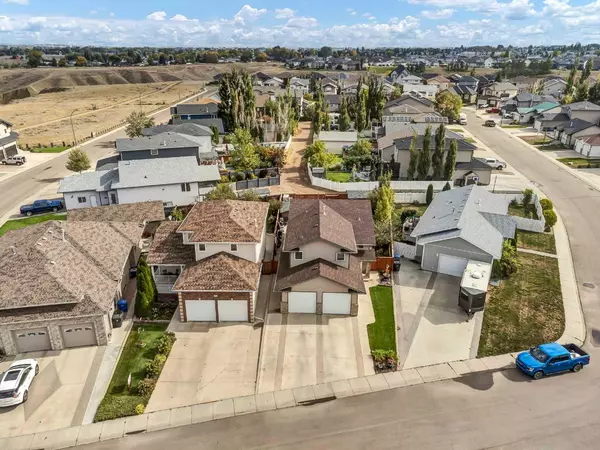For more information regarding the value of a property, please contact us for a free consultation.
84 Sunset CRES SW Medicine Hat, AB T1B 4T7
Want to know what your home might be worth? Contact us for a FREE valuation!

Our team is ready to help you sell your home for the highest possible price ASAP
Key Details
Sold Price $452,800
Property Type Single Family Home
Sub Type Detached
Listing Status Sold
Purchase Type For Sale
Square Footage 1,421 sqft
Price per Sqft $318
Subdivision Sw Southridge
MLS® Listing ID A2094477
Sold Date 12/08/23
Style Modified Bi-Level
Bedrooms 4
Full Baths 3
Originating Board Medicine Hat
Year Built 2004
Annual Tax Amount $3,562
Tax Year 2023
Lot Size 6,600 Sqft
Acres 0.15
Property Description
ONE OWNER! This great modified bilevel is located in a quiet crescent, adjacent to the fabulous path systems of Saamis Heights! Upon entering, you are greeted with a large space for guests to accumulate, take off their shoes and hang up their coats without others having to wait their turn to get in the door. Up a few steps to the main level, complete with vaulted ceilings, you will find a large functional kitchen, with island seating and an ample dining space the leads to a covered north facing, screened deck with gas hookup for your BBQ. Also included on this level is a good sized living room, 4pc bath and 2 bedrooms. Up a few more steps you can enjoy your privacy in the master bedroom which includes a walk in closet and 3pc bathroom. On the lower level you can enjoy lots of light with the large windows as stairs lead you to an open yet cozy family room as well as a bedroom, 4pc bath (with extra storage behind the door) and flex area that can be used as an office or gym space. Laundry area and tons of storage are neatly tucked away and round out this level. Extra storage can be found in the attached garage, within the two sheds in the backyard and additional enclosed storage under the deck. Alley access enables boat or RV parking, with the added bonus of no neighbours directly behind! Come see this gem today!
Location
Province AB
County Medicine Hat
Zoning R-LD
Direction S
Rooms
Basement Finished, Full
Interior
Interior Features Central Vacuum, Laminate Counters, No Animal Home, No Smoking Home, Storage, Vinyl Windows, Walk-In Closet(s)
Heating Forced Air, Natural Gas
Cooling Central Air
Flooring Carpet, Linoleum, Tile
Appliance Built-In Gas Range, Built-In Oven, Central Air Conditioner, Dishwasher, Garage Control(s), Garburator, Range Hood, Refrigerator, Washer/Dryer, Window Coverings
Laundry In Basement
Exterior
Garage Double Garage Attached
Garage Spaces 2.0
Garage Description Double Garage Attached
Fence Fenced
Community Features Park, Playground, Schools Nearby, Shopping Nearby, Sidewalks, Street Lights, Walking/Bike Paths
Roof Type Asphalt Shingle
Porch Deck, Screened
Lot Frontage 55.0
Exposure S
Total Parking Spaces 2
Building
Lot Description Back Lane, Back Yard, City Lot, Fruit Trees/Shrub(s), Garden, No Neighbours Behind, Landscaped, Level, Street Lighting, Underground Sprinklers, Pie Shaped Lot
Building Description Brick,Vinyl Siding, 2 sheds
Foundation Poured Concrete
Architectural Style Modified Bi-Level
Level or Stories Two
Structure Type Brick,Vinyl Siding
Others
Restrictions None Known
Tax ID 83511346
Ownership Joint Venture
Read Less
GET MORE INFORMATION




