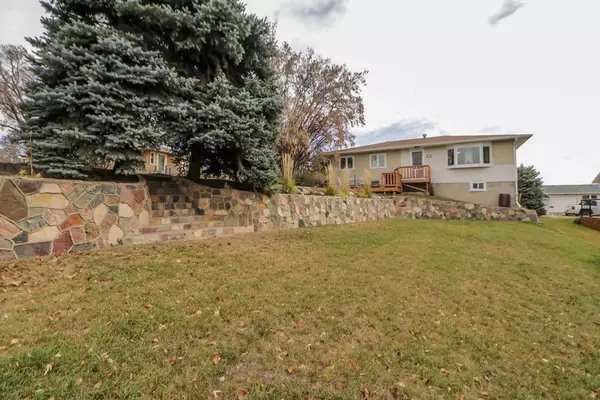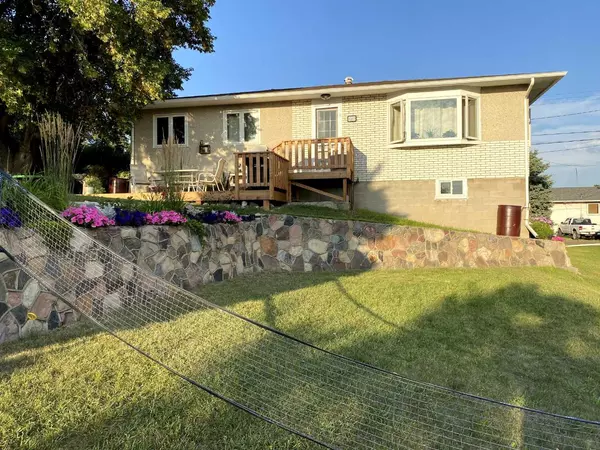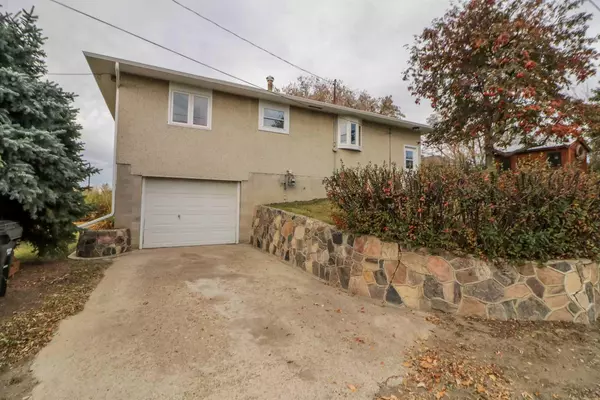For more information regarding the value of a property, please contact us for a free consultation.
4507 Broadway AVE Blackfalds, AB T0M 0J0
Want to know what your home might be worth? Contact us for a FREE valuation!

Our team is ready to help you sell your home for the highest possible price ASAP
Key Details
Sold Price $300,000
Property Type Single Family Home
Sub Type Detached
Listing Status Sold
Purchase Type For Sale
Square Footage 1,068 sqft
Price per Sqft $280
Subdivision Downtown
MLS® Listing ID A2088562
Sold Date 12/08/23
Style Bungalow
Bedrooms 3
Full Baths 1
Half Baths 1
Originating Board Central Alberta
Year Built 1967
Annual Tax Amount $2,464
Tax Year 2023
Lot Size 9,100 Sqft
Acres 0.21
Property Description
Mature Property in the heart of Blackfalds. This three bedroom BUNGALOW has been updated and well cared for. Newer kitchen cabinetry, appliances, island and pantry with eat in kitchen. Large living room with bay window can double as formal dining room if you wish. THREE Bedrooms on the main floor. The main bathroom features jetted tub. In the basement you will find a family room that has been fully sound proof (great for a music room or noisy kids), second bathroom that is mostly finished (room to add a standup shower), laundry, utility and garage access. Close to Shopping and the Elementary School! Located on a OVERSIZED LOT. Gardeners dream with plush garden, tons of perennials, fruit trees and trees/shrubs. Cozy firepit area. Single attached GARAGE plus beautiful garden shed. This place will go quick, it feels like home! Upgrades include electrical, exterior and interior doors, windows, kitchen, bathrooms, paint, trim, two teir deck and landscaping.
Location
Province AB
County Lacombe County
Zoning R1L
Direction W
Rooms
Basement Finished, Walk-Out To Grade
Interior
Interior Features Kitchen Island
Heating Forced Air
Cooling Window Unit(s)
Flooring Hardwood, Tile
Appliance Dishwasher, Microwave, Refrigerator, Stove(s), Washer/Dryer
Laundry In Basement
Exterior
Parking Features Parking Pad, Single Garage Attached
Garage Spaces 1.0
Garage Description Parking Pad, Single Garage Attached
Fence None
Community Features Park, Playground, Schools Nearby, Shopping Nearby
Roof Type Asphalt
Porch Deck
Lot Frontage 64.0
Total Parking Spaces 2
Building
Lot Description Back Lane, Back Yard, Fruit Trees/Shrub(s), Landscaped, Treed
Foundation Block
Architectural Style Bungalow
Level or Stories One
Structure Type Wood Frame
Others
Restrictions None Known
Tax ID 83853718
Ownership Private
Read Less



