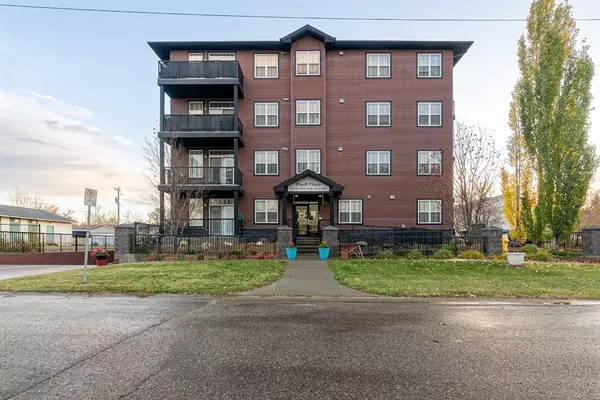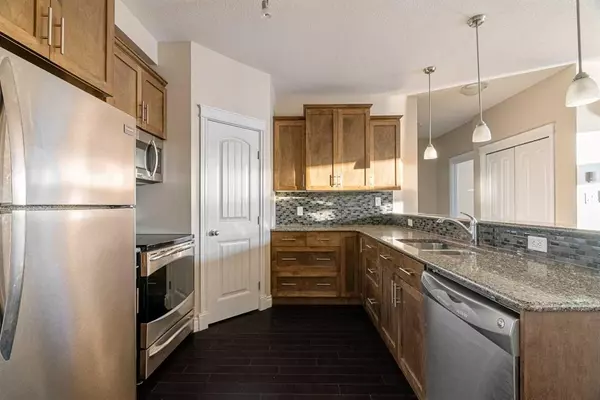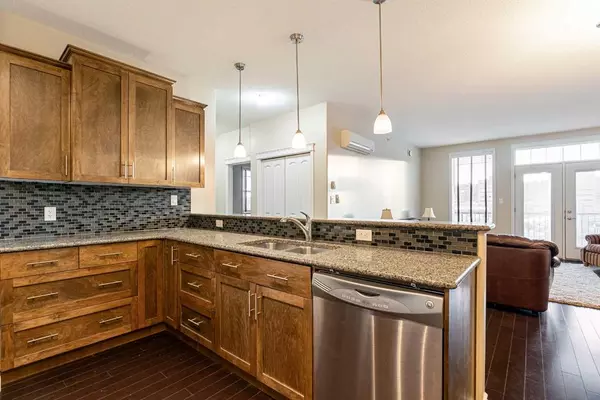For more information regarding the value of a property, please contact us for a free consultation.
9919 Gordon AVE #403 Fort Mcmurray, AB T9H 2E3
Want to know what your home might be worth? Contact us for a FREE valuation!

Our team is ready to help you sell your home for the highest possible price ASAP
Key Details
Sold Price $168,000
Property Type Condo
Sub Type Apartment
Listing Status Sold
Purchase Type For Sale
Square Footage 978 sqft
Price per Sqft $171
Subdivision Downtown
MLS® Listing ID A2088253
Sold Date 12/08/23
Style Apartment
Bedrooms 2
Full Baths 2
Condo Fees $702/mo
Originating Board Fort McMurray
Year Built 2011
Annual Tax Amount $718
Tax Year 2023
Property Description
CORNER TOP FLOOR UNIT with Upgraded finishes throughout and 9 ft ceilings. If you're looking for a condo with traditional style and functional layout and move in ready, this condo is for you. This beautiful condo is located in the heart of downtown but away from the hustle and bustle, within walking distance to the trails along the river and Snye Park. This building has been well managed and maintained and offers a secured, underground title parking space. Inside the unit, the kitchen offer granite countertops, glass tile backsplash, stainless steel appliances, large pantry and eat-up breakfast bar. The kitchen is open to the dining and living room and is host to hardwood flooring throughout. Patio doors lead to a spacious balcony with view of the hillside and downtown core. There's also a natural gas bbq, and the unit comes with central ac. There are two bedrooms, each with a large walk-in closet and the master includes a full ensuite with same finish level as the kitchen, plus another full bathroom between the two bedrooms. The corner unit allows for southern exposure and lots of windows, ensuring brightness and sunshine throughout the year. Perfect investment property or your own place to call home. Additional energized surface parking stalls can be rented for $50.00 monthly (subject to availability).
Location
Province AB
County Wood Buffalo
Area Fm Southeast
Zoning SCL1
Direction S
Rooms
Other Rooms 1
Interior
Interior Features Granite Counters, High Ceilings, Open Floorplan
Heating Baseboard, Hot Water
Cooling Central Air
Flooring Hardwood, Tile
Appliance Central Air Conditioner, Dishwasher, Microwave, Refrigerator, Stove(s), Washer/Dryer
Laundry In Unit
Exterior
Parking Features Underground
Garage Description Underground
Community Features Sidewalks, Street Lights, Walking/Bike Paths
Amenities Available None
Porch Balcony(s)
Exposure S
Total Parking Spaces 1
Building
Story 4
Architectural Style Apartment
Level or Stories Single Level Unit
Structure Type Vinyl Siding,Wood Frame
Others
HOA Fee Include Common Area Maintenance,Heat,Professional Management,Reserve Fund Contributions,Trash,Water
Restrictions Pet Restrictions or Board approval Required
Tax ID 83277263
Ownership Private
Pets Allowed Yes
Read Less



