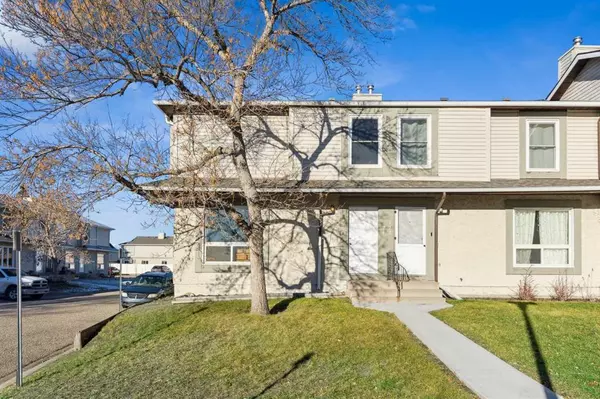For more information regarding the value of a property, please contact us for a free consultation.
124 Deer Ridge SE Calgary, AB T2J6M9
Want to know what your home might be worth? Contact us for a FREE valuation!

Our team is ready to help you sell your home for the highest possible price ASAP
Key Details
Sold Price $300,000
Property Type Townhouse
Sub Type Row/Townhouse
Listing Status Sold
Purchase Type For Sale
Square Footage 1,055 sqft
Price per Sqft $284
Subdivision Deer Ridge
MLS® Listing ID A2095369
Sold Date 12/08/23
Style 2 Storey
Bedrooms 3
Full Baths 1
Half Baths 1
Condo Fees $471
Originating Board Calgary
Year Built 1981
Annual Tax Amount $1,524
Tax Year 2023
Property Description
Welcome to your dream home! This charming 3-bedroom, 1.5-bathroom end unit townhouse offers an extra level of privacy and an open feel. Situated in the desirable neighborhood of Deer Ridge, this residence boasts an abundance of natural light, creating a warm and inviting atmosphere throughout. Upon entry you'll note the large living room ideal for relaxation, entertainment, and quality family time. The well-appointed kitchen features plenty of countertop space and an abundance of storage space as well as an eat-in dining area. Whether you're cooking for a crowd or preparing a quiet meal, this kitchen is both functional and stylish. Additionally, you'll find a 2-piece powder room and large glass siding doors leading to your private outdoor space, where you can unwind, entertain, or simply bask in the beauty of the outdoors. The upper level presents a large primary bedroom rarely found in townhouses of this size. Plenty of space for all your bedroom furniture as well as a seating area. Two additional bedrooms ensure that everyone in the household has their own comfortable retreat. Ample closet space and large windows enhance the overall sense of space and functionality. A 4-piece bathroom completes the upper level. The basement area is undeveloped and awaits your personal touch. Nestled in a quiet family-oriented neighborhood, this townhouse offers easy access to local amenities, schools, parks, and transportation options, ensuring that you're always well-connected to the best the community has to offer.
Location
Province AB
County Calgary
Area Cal Zone S
Zoning M-CG d45
Direction E
Rooms
Basement Full, Unfinished
Interior
Interior Features See Remarks
Heating Forced Air, Natural Gas
Cooling None
Flooring Carpet, Linoleum, Tile, Vinyl Plank
Appliance Dishwasher, Dryer, Electric Stove, Microwave, Washer
Laundry In Basement
Exterior
Parking Features Stall
Garage Description Stall
Fence Fenced
Community Features Schools Nearby, Shopping Nearby, Sidewalks, Street Lights
Amenities Available Parking, Visitor Parking
Roof Type Asphalt Shingle
Porch Patio
Exposure E
Total Parking Spaces 1
Building
Lot Description Back Yard, Low Maintenance Landscape, Landscaped
Foundation Poured Concrete
Architectural Style 2 Storey
Level or Stories Two
Structure Type Stucco,Vinyl Siding,Wood Frame
Others
HOA Fee Include Common Area Maintenance,Insurance,Parking,Professional Management,Reserve Fund Contributions,Snow Removal
Restrictions Pet Restrictions or Board approval Required
Tax ID 82779356
Ownership Private
Pets Allowed Restrictions, Yes
Read Less



