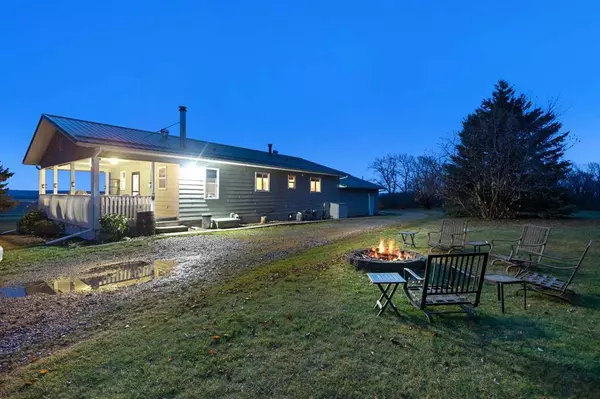For more information regarding the value of a property, please contact us for a free consultation.
33039 HIGHWAY 766 Rural Mountain View County, AB T4H 1P3
Want to know what your home might be worth? Contact us for a FREE valuation!

Our team is ready to help you sell your home for the highest possible price ASAP
Key Details
Sold Price $810,000
Property Type Single Family Home
Sub Type Detached
Listing Status Sold
Purchase Type For Sale
Square Footage 1,180 sqft
Price per Sqft $686
MLS® Listing ID A2086465
Sold Date 12/07/23
Style Acreage with Residence,Bi-Level
Bedrooms 3
Full Baths 2
Half Baths 1
Originating Board Calgary
Year Built 1985
Annual Tax Amount $3,375
Tax Year 2023
Lot Size 4.270 Acres
Acres 4.27
Property Description
Here is an INCREDIBLE BI-LEVEL PROPERTY on 4.27 ACRES incl/HUGE 27'0” X 25'4” ATTACHED OVERSIZED DOUBLE CAR GARAGE, a MASSIVE 60'3” X 38'3” WORKSHOP incl/IN-FLOOR HEATING that has a 2 pc BATHROOM, MEZZANINE, + STORAGE Area in it, + plenty of room for RV PARKING in Rural MOUNTAIN VIEW COUNTY!!! This Acreage has LOW MAINTENANCE LANDSCAPING w/TREES, BUSHES, GRASS, + a 27'4” X 10'0” COVERED DECK to sit back to ENJOY the "SPECTACULAR" MOUNTAIN VIEWS/SUNSETS. Inside this UPGRADED HOME is the FOYER that has VINYL PLANK throughout the Main Floor. There is also in this LOVELY HOME, the LED RECESSED LIGHTING, MODERN LIGHTING inc/CHANDELIERS, + FIXTURES. Heading up the Stairs is the HUGE LIVING ROOM where GREAT CONVERSATIONS happen or sitting there reading a book. A COZY Area to host FAMILY, + FRIENDS. The WINDOW allows NATURAL LIGHT to come in. The Closet is at the top of the stairs, + BEAUTIFUL KITCHEN beside it. The Kitchen has GREY CABINETRY, TILE BACKSPLASH, QUARTZ COUNTERTOPS, DOUBLE SINK, STORAGE or PANTRY, SS APPLIANCES inc/ISLAND w/GAS STOVE, + BREAKFAST BAR. There is a back door that leads out to the 27'4” X 10'0” DECK, also the LAUNDRY ROOM which has a SINK, GREY CABINETRY inc/STORAGE, + FREEZER. There is the 2nd BEDROOM, a 4 pc BATHROOM that has WHITE CABINETRY w/CUPBOARDS, QUARTZ COUNTERTOPS, DIAMOND SHAPED w/ROCK INSERT TILED FLOORING, + SHOWER/TUB incl/RAIN SHOWER/DECORATIVE TILE. The PRIMARY BEDROOM finishes off the Main Floor. In the Carpeted BASEMENT is the 19'0” X 13'6” RECREATION ROOM w/CORNER WOOD BURNING STOVE, a 18'10” X 12'7” FAMILY ROOM that is PERFECT for those MOVIE NIGHTS, + ENTERTAINING!!! There is the 3 pc BATHROOM w/GREY CABINETRY, TILED Floor, GLASS SHOWER, + DECORATIVE WAINSCOTING. There is a Door w/Stairs that leads up to the Garage which is a SEPARATE ENTRANCE, 2 UTILITY ROOMS w/SIMILAR DIMENSIONS, the 8'3” X 7'6” FLEX Area, + a GENEROUS SIZED 3RD BEDROOM. The house is plumbed for IN-FLOOR Heating. There is so much VALUE in this SPECTACULAR HOME, BOOK your showing TODAY!!!
Location
Province AB
County Mountain View County
Zoning A
Direction SW
Rooms
Basement Full, Partially Finished
Interior
Interior Features Ceiling Fan(s), Kitchen Island, Open Floorplan, Recessed Lighting
Heating Forced Air, Natural Gas
Cooling None
Flooring Carpet, Tile, Vinyl
Fireplaces Number 1
Fireplaces Type Wood Burning Stove
Appliance Dishwasher, Dryer, Garage Control(s), Garburator, Gas Stove, Microwave, Refrigerator, Washer
Laundry Main Level
Exterior
Parking Features Double Garage Attached, Garage Door Opener, Gravel Driveway, Oversized, RV Access/Parking
Garage Spaces 2.0
Garage Description Double Garage Attached, Garage Door Opener, Gravel Driveway, Oversized, RV Access/Parking
Fence None
Community Features None
Utilities Available Cable Not Available, Electricity Available, Natural Gas Available, Phone Available, Sewer Available, Water Available
Roof Type Metal
Porch Deck
Total Parking Spaces 8
Building
Lot Description Farm, Lawn, Private, Secluded, Treed
Building Description Cement Fiber Board,Wood Frame, Shed: 11'6" X 7'6". Workshop: 60'3" X 38'3", Workshop Height: 16'8".
Foundation Wood
Sewer Septic Field, Septic Tank
Water Well
Architectural Style Acreage with Residence, Bi-Level
Level or Stories Bi-Level
Structure Type Cement Fiber Board,Wood Frame
Others
Restrictions Utility Right Of Way
Tax ID 83293703
Ownership Private
Read Less



