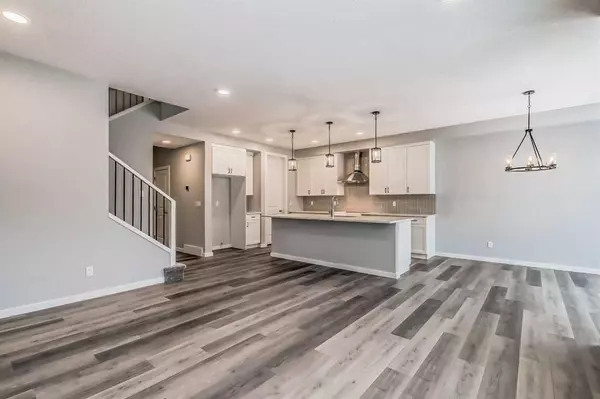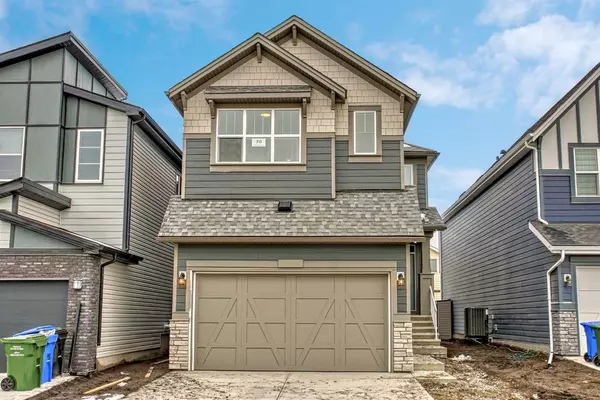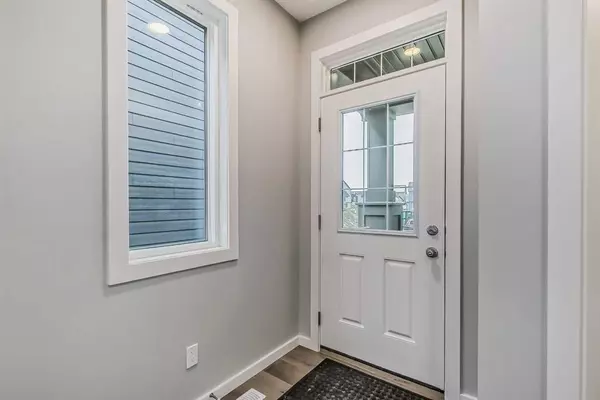For more information regarding the value of a property, please contact us for a free consultation.
70 Walcrest ROW SE Calgary, AB T2X 4L7
Want to know what your home might be worth? Contact us for a FREE valuation!

Our team is ready to help you sell your home for the highest possible price ASAP
Key Details
Sold Price $704,933
Property Type Single Family Home
Sub Type Detached
Listing Status Sold
Purchase Type For Sale
Square Footage 2,220 sqft
Price per Sqft $317
Subdivision Walden
MLS® Listing ID A2091592
Sold Date 12/07/23
Style 2 Storey
Bedrooms 3
Full Baths 3
Originating Board Calgary
Year Built 2023
Tax Year 2023
Lot Size 3,460 Sqft
Acres 0.08
Property Description
IMMEDIATE POSSESSION - READY TO CALL HOME! - Welcome to 70 Walcrest Row SE. - with the beauty and ease of new construction. Located in the heart of Walden, this area provides great access, a quick commute to all major routes and amenities galore. This newly constructed Homes By Avi build provides easy, convenient living with beautiful finishes, an open floor plan and upgrades throughout. The bright open floorplan instantly captures your attention, with views of the kitchen and great room. The main floor features a welcoming and spacious living area centered around a gas fireplace and access to the backyard. The modern kitchen comes complete with stainless appliances, quartz countertops, plenty of storage space and a walkthrough pantry! This kitchen is designed for entertainers in mind. Additionally, the main floor features a versatile flex room with an adjacent full bathroom, offering the flexibility to accommodate guests, family members, or utilize it as a convenient main floor office space! The choice is yours. Upstairs, there are three more bedrooms and a generously sized central bonus room with tons of space to relax. The primary bedroom is a homeowners dream, complete with a luxurious 5-piece ensuite bathroom. A separate soaker tub and upgraded shower offer a luxury retreat in the ensuite. An additional three piece bathroom on the upper level ensures convenience for the entire family. An oversized and spacious laundry room completes the upper floor. The unfinished basement offers a separate entry with tall ceilings, and large egress windows, this space provides limitless potential. Whether you are looking for a multigenerational home, or an entertaining oasis, the Hemsworth model is suited to call home. This is ready in time for a new and beautiful home this year before Christmas.
Location
Province AB
County Calgary
Area Cal Zone S
Zoning R-G
Direction S
Rooms
Other Rooms 1
Basement Separate/Exterior Entry, Full, Unfinished
Interior
Interior Features Built-in Features, High Ceilings, Open Floorplan, Pantry, Separate Entrance, Walk-In Closet(s)
Heating High Efficiency, Forced Air
Cooling None
Flooring Carpet, Vinyl Plank
Fireplaces Number 1
Fireplaces Type Electric, Great Room
Appliance Dishwasher, Electric Range, Microwave, Range Hood, Refrigerator
Laundry Laundry Room
Exterior
Parking Features Double Garage Attached
Garage Spaces 2.0
Garage Description Double Garage Attached
Fence None
Community Features Park, Playground, Shopping Nearby
Roof Type Asphalt Shingle
Porch Deck
Lot Frontage 29.43
Exposure S
Total Parking Spaces 4
Building
Lot Description Back Yard, Front Yard, Zero Lot Line
Foundation Poured Concrete
Architectural Style 2 Storey
Level or Stories Two
Structure Type Composite Siding,Vinyl Siding,Wood Frame
New Construction 1
Others
Restrictions Call Lister
Tax ID 83151487
Ownership Private
Read Less



