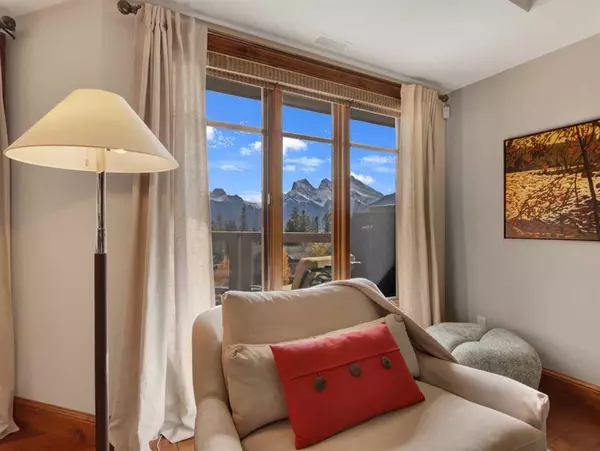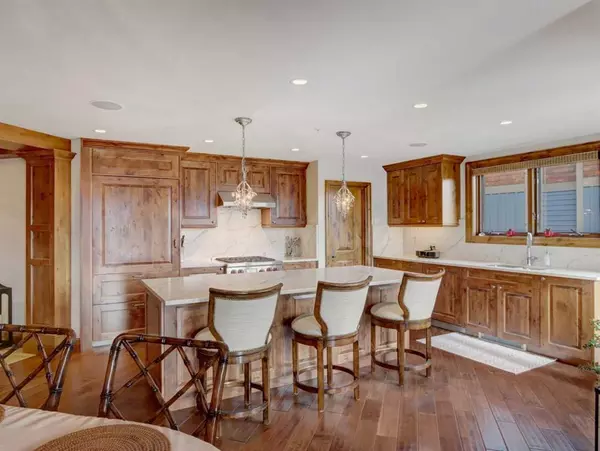For more information regarding the value of a property, please contact us for a free consultation.
150 Stonecreek Road #303 Canmore, AB t1w3j3
Want to know what your home might be worth? Contact us for a FREE valuation!

Our team is ready to help you sell your home for the highest possible price ASAP
Key Details
Sold Price $2,100,000
Property Type Condo
Sub Type Apartment
Listing Status Sold
Purchase Type For Sale
Square Footage 2,837 sqft
Price per Sqft $740
Subdivision Silvertip
MLS® Listing ID A2095781
Sold Date 12/07/23
Style Apartment
Bedrooms 4
Full Baths 3
Condo Fees $1,192/mo
Originating Board Alberta West Realtors Association
Year Built 2004
Annual Tax Amount $7,438
Tax Year 2023
Property Description
Enjoy this top of the world premiere penthouse in Pinnacle, the highest elevation of any building in Canmore. This well designed 2,837 sqft single floor home has truly unmatched views inside and out and features a south facing primary balcony & a 2nd balcony accessed by both primary retreats. In the kitchen with stone countertops & walk in pantry, the chef in the family may find it hard to concentrate with the views of Three Sisters each time they look up. These views continue though the dining & living room with a feature gas fireplace. The first primary retreat features a corner gas fireplace, sitting area, walk-in closet & spa-inspired ensuite. The second primary retreat also has a walk-in closet & spa-inspired ensuite. Completing this beautiful plan are 2 more bedrooms or offices with access privilege between them, a three piece bath, large laundry room & a grand entry with a library. Other features include two heated underground parking stalls & a massive storage unit.
Location
Province AB
County Bighorn No. 8, M.d. Of
Zoning R3
Direction W
Rooms
Other Rooms 1
Interior
Interior Features Breakfast Bar, Closet Organizers, Double Vanity, Kitchen Island, Open Floorplan, Pantry, See Remarks, Soaking Tub, Steam Room, Stone Counters, Storage, Walk-In Closet(s), Wired for Sound
Heating Forced Air, Natural Gas
Cooling None
Flooring Tile, Wood
Fireplaces Number 2
Fireplaces Type Gas, Living Room, Master Bedroom
Appliance Dishwasher, Refrigerator, Stove(s), Washer/Dryer, Window Coverings
Laundry In Unit
Exterior
Parking Features Parkade
Garage Description Parkade
Community Features Golf, Playground, Sidewalks, Street Lights, Walking/Bike Paths
Amenities Available Elevator(s), Parking, Storage
Porch Balcony(s)
Exposure W
Total Parking Spaces 2
Building
Story 3
Sewer Public Sewer
Water Public
Architectural Style Apartment
Level or Stories Single Level Unit
Structure Type Concrete
Others
HOA Fee Include Common Area Maintenance
Restrictions None Known
Tax ID 56489758
Ownership Private
Pets Allowed Restrictions
Read Less



