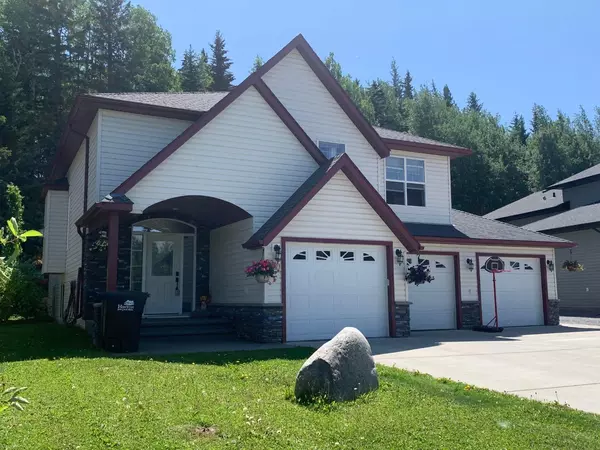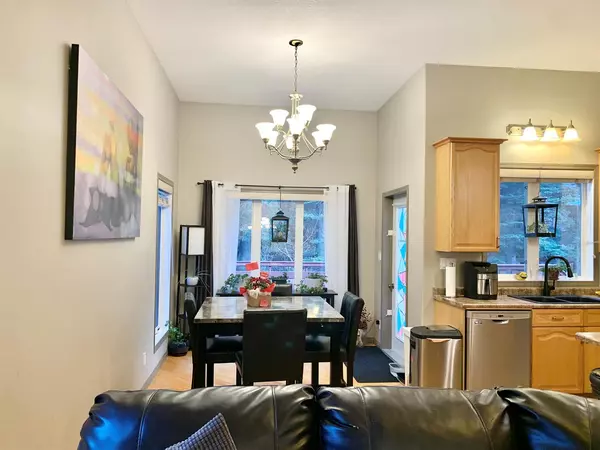For more information regarding the value of a property, please contact us for a free consultation.
4017 Bradwell ST Hinton, AB T7V 2G4
Want to know what your home might be worth? Contact us for a FREE valuation!

Our team is ready to help you sell your home for the highest possible price ASAP
Key Details
Sold Price $543,000
Property Type Single Family Home
Sub Type Detached
Listing Status Sold
Purchase Type For Sale
Square Footage 1,429 sqft
Price per Sqft $379
Subdivision Hill
MLS® Listing ID A2026500
Sold Date 12/06/23
Style Modified Bi-Level
Bedrooms 4
Full Baths 3
Originating Board Alberta West Realtors Association
Year Built 2005
Annual Tax Amount $4,834
Tax Year 2022
Lot Size 0.287 Acres
Acres 0.29
Property Description
Welcome to 4017 Bradwell Street! This open concept home offers over 1400 sq ft of living space plus a fully developed walk out basement. It has 4 bedrooms, 3 full bathrooms, and loads of closet and storage space including a kitchen pantry. The front entrance is grand with beautiful high cielings that continue into the family living areas. The enormous triple car garage is heated and can be accessed from the entry way or the basement. Walk out of the dining room or the master bedroom and onto the deck and breath in nature! This home was originally custom built and offers many extras, including; underfloor heating in the basement, cathedral cielings in the master bedroom, jetted tub & seperate shower in the ensuite, gas hook up on the deck, natural gas heat in the garage, RV parking and a huge concrete driveway! You can't go wrong on this street, residents of BRADWELL maintain that theirs may be the most neighbourly street in Hinton!
Location
Province AB
County Yellowhead County
Zoning R-S2
Direction N
Rooms
Other Rooms 1
Basement Finished, Full
Interior
Interior Features Breakfast Bar, Ceiling Fan(s), Central Vacuum, Double Vanity, High Ceilings, Laminate Counters, Open Floorplan, Pantry, Separate Entrance, Storage, Vaulted Ceiling(s), Walk-In Closet(s)
Heating Central, In Floor, Fireplace(s), Forced Air, Natural Gas
Cooling None
Flooring Carpet, Ceramic Tile, Hardwood, Linoleum
Fireplaces Number 1
Fireplaces Type Gas, Living Room
Appliance Dishwasher, Microwave Hood Fan, Refrigerator, Stove(s), Washer/Dryer, Window Coverings
Laundry In Basement
Exterior
Parking Features Off Street, RV Access/Parking, Triple Garage Attached
Garage Spaces 3.0
Garage Description Off Street, RV Access/Parking, Triple Garage Attached
Fence None
Community Features Playground, Schools Nearby, Shopping Nearby, Sidewalks, Street Lights
Roof Type Asphalt
Porch Deck
Lot Frontage 51.28
Total Parking Spaces 7
Building
Lot Description Back Yard, Cul-De-Sac, Low Maintenance Landscape, Landscaped, Level, Many Trees, Pie Shaped Lot, Private
Foundation Poured Concrete, Wood
Architectural Style Modified Bi-Level
Level or Stories Bi-Level
Structure Type Wood Frame
Others
Restrictions None Known
Tax ID 56527206
Ownership Private
Read Less



