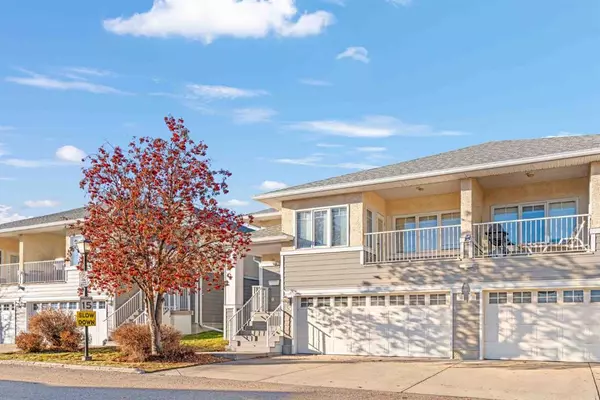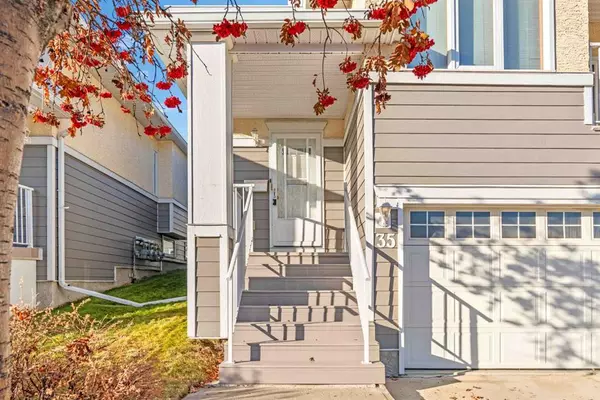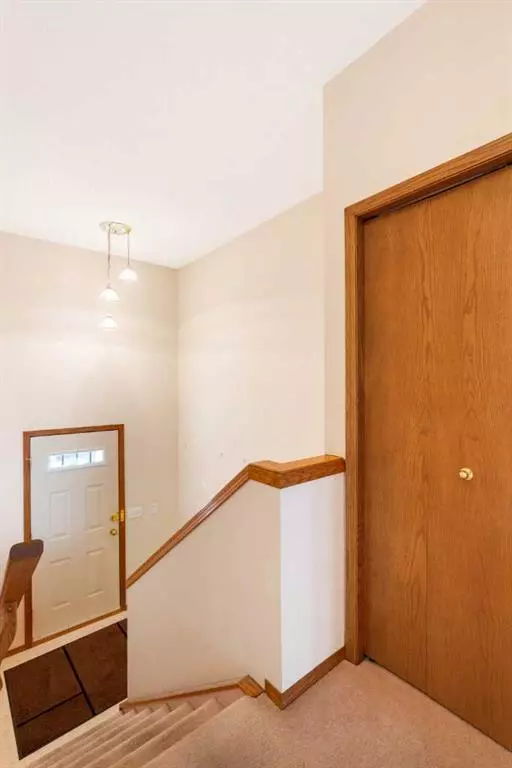For more information regarding the value of a property, please contact us for a free consultation.
72 Millside DR SW #35 Calgary, AB T2Y2P9
Want to know what your home might be worth? Contact us for a FREE valuation!

Our team is ready to help you sell your home for the highest possible price ASAP
Key Details
Sold Price $400,000
Property Type Single Family Home
Sub Type Semi Detached (Half Duplex)
Listing Status Sold
Purchase Type For Sale
Square Footage 1,091 sqft
Price per Sqft $366
Subdivision Millrise
MLS® Listing ID A2094651
Sold Date 12/06/23
Style Bi-Level,Side by Side
Bedrooms 2
Full Baths 1
Condo Fees $320
Originating Board Calgary
Year Built 1995
Annual Tax Amount $2,162
Tax Year 2023
Lot Size 2,863 Sqft
Acres 0.07
Property Description
Welcome to Millside Villas, where adult living meets unparalleled comfort and convenience in the vibrant community of Millrise. This rare gem, a townhome with an 18+ age restriction, presents a unique opportunity for those seeking an ideal investment for their real estate portfolio or a canvas for their dream home renovation. Nestled within a well-managed condo board, Millside Villas ensures a worry-free living experience. The exterior boasts a front double attached garage with a driveway, providing both security and convenience for residents. This feature is a rarity in the market and adds a touch of exclusivity to this 18+ adult living haven. Step inside, and you'll be greeted by a thoughtfully designed open floor plan that seamlessly connects the kitchen and living room. The spacious kitchen is perfect for culinary enthusiasts, offering ample counter space and modern appliances. Whether you're entertaining guests or enjoying a quiet night in, this layout provides the flexibility and comfort you desire. The townhome features two generously sized bedrooms, providing an ideal retreat for residents. The 4-piece bathroom adds an extra layer of convenience, completing the well-appointed living space. With attention to detail and comfort, Millside Villas is designed to accommodate the needs and preferences of its discerning residents.
The basement, a blank canvas awaiting its owner's personal touch, is unfinished and offers the potential for additional living space, a home office, or a recreation room – the possibilities are endless. Customize this space to suit your unique lifestyle and create a truly personalized sanctuary. Notable updates include a recently upgraded furnace and hot water tank, ensuring efficiency and reliability for years to come. These enhancements reflect the commitment to maintaining and improving the overall quality of the property, providing peace of mind for residents.
Location
Province AB
County Calgary
Area Cal Zone S
Zoning M-C1 d38
Direction E
Rooms
Basement None, Unfinished
Interior
Interior Features Central Vacuum, Open Floorplan
Heating Forced Air, Natural Gas
Cooling None
Flooring Carpet, Linoleum
Appliance Dishwasher, Electric Stove, Microwave, Range Hood, Refrigerator, Washer/Dryer
Laundry In Unit, Main Level
Exterior
Parking Features Double Garage Attached, Driveway
Garage Spaces 2.0
Garage Description Double Garage Attached, Driveway
Fence None
Community Features Playground, Schools Nearby, Shopping Nearby, Tennis Court(s), Walking/Bike Paths
Amenities Available Other
Roof Type Asphalt Shingle
Porch Balcony(s)
Lot Frontage 31.01
Exposure E
Total Parking Spaces 4
Building
Lot Description Back Yard, Landscaped
Foundation Poured Concrete
Architectural Style Bi-Level, Side by Side
Level or Stories Bi-Level
Structure Type Composite Siding,Stucco
Others
HOA Fee Include Insurance,Maintenance Grounds,Professional Management,Reserve Fund Contributions,Snow Removal
Restrictions Adult Living
Tax ID 83097318
Ownership Estate Trust
Pets Allowed Restrictions, Yes
Read Less



