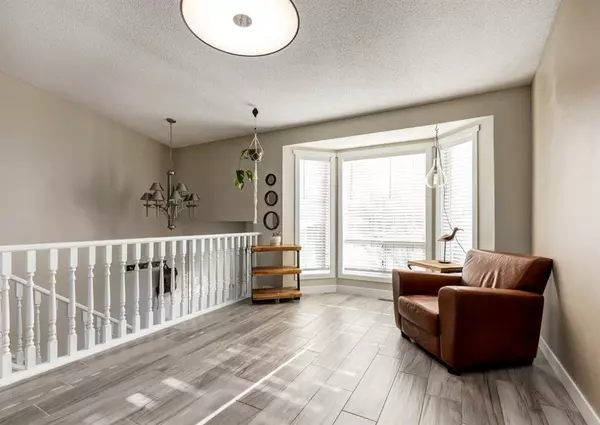For more information regarding the value of a property, please contact us for a free consultation.
75 Rivercroft Close SE Calgary, AB T2C 3X2
Want to know what your home might be worth? Contact us for a FREE valuation!

Our team is ready to help you sell your home for the highest possible price ASAP
Key Details
Sold Price $565,000
Property Type Single Family Home
Sub Type Detached
Listing Status Sold
Purchase Type For Sale
Square Footage 1,111 sqft
Price per Sqft $508
Subdivision Riverbend
MLS® Listing ID A2092209
Sold Date 12/06/23
Style Bi-Level
Bedrooms 4
Full Baths 2
Originating Board Calgary
Year Built 1990
Annual Tax Amount $3,210
Tax Year 2023
Lot Size 4,294 Sqft
Acres 0.1
Property Description
Fully developed bi-level boasting 4 bedrooms and a walk-out basement! The main floor welcomes you with vaulted ceilings and a recently renovated kitchen featuring granite countertops, a spacious island, stainless steel appliances (including a brand-new dishwasher), ample storage, and an eating area with a cozy fireplace and access to the large deck overlooking your private yard. There are 2 good sized bedrooms, while the primary bedroom offers a luxurious touch with 2 closets and a convenient cheater door to the renovated main bathroom, the bathroom itself is a retreat with a soaker tub, walk-in shower, double sinks, and a smart toilet. The walk-out basement is fully developed and includes a generous sized family/rec room with a gas fireplace and built-ins, along with 2 additional bedrooms featuring large windows. This level also has a 4 piece bathroom and laundry room. Patio doors lead to the backyard, complete with a lower patio and roughed-in for a future hot tub. Recent updates include a new hot water tank (2022), replacement of all poly b piping, some upgraded windows, and a forthcoming brand-new roof and siding. Located on a quiet street this home is close to schools, shopping and all the amenities of Quarry Park plus has easy access to Glenmore and Deerfoot Trails and a short commute to Downtown. Don't miss out on this great home.
Location
Province AB
County Calgary
Area Cal Zone Se
Zoning R-C1
Direction S
Rooms
Basement Finished, Walk-Out To Grade
Interior
Interior Features Breakfast Bar, Built-in Features, Granite Counters, Kitchen Island, Pantry, Separate Entrance, Soaking Tub, Storage, Vaulted Ceiling(s)
Heating Forced Air
Cooling None
Flooring Carpet, Ceramic Tile, Laminate
Fireplaces Number 2
Fireplaces Type Basement, Dining Room, Family Room, Gas, Mantle
Appliance Dishwasher, Dryer, Electric Stove, Microwave, Range Hood, Refrigerator, Washer
Laundry In Basement, Laundry Room
Exterior
Parking Features Double Garage Attached, Driveway, Garage Faces Front
Garage Spaces 2.0
Garage Description Double Garage Attached, Driveway, Garage Faces Front
Fence Fenced
Community Features Park, Playground, Schools Nearby, Shopping Nearby, Sidewalks, Street Lights, Walking/Bike Paths
Roof Type Asphalt Shingle
Porch Deck, Patio, See Remarks
Lot Frontage 40.59
Total Parking Spaces 2
Building
Lot Description Back Yard, Front Yard, Lawn, Irregular Lot, Landscaped, Private, Rectangular Lot
Foundation Poured Concrete
Architectural Style Bi-Level
Level or Stories Bi-Level
Structure Type Brick,Vinyl Siding,Wood Frame
Others
Restrictions None Known
Tax ID 83025118
Ownership Private
Read Less



