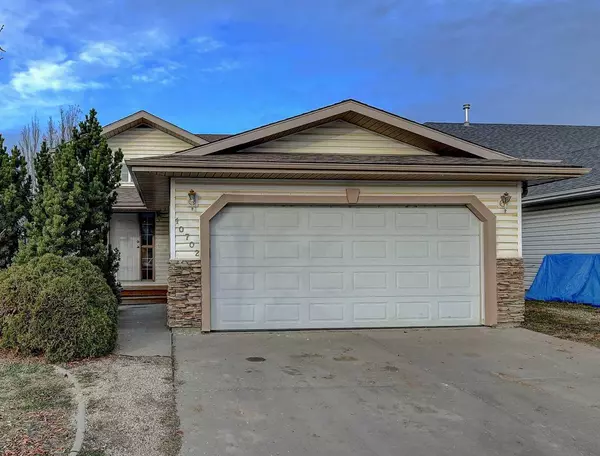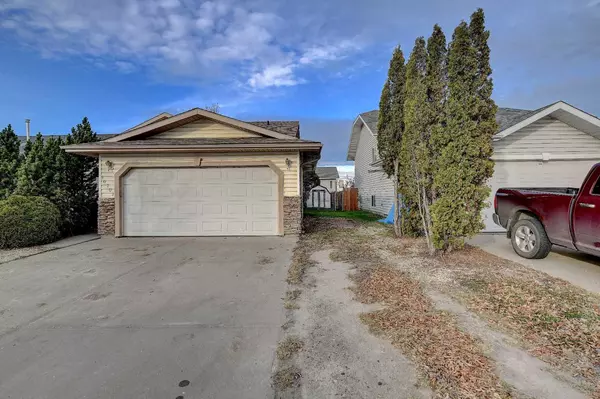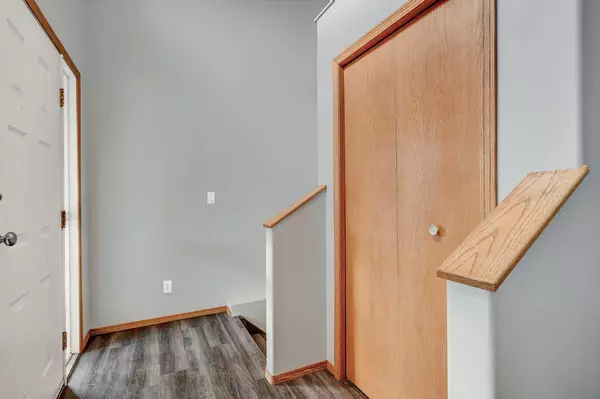For more information regarding the value of a property, please contact us for a free consultation.
10702 76 AVE Grande Prairie, AB T8W2J9
Want to know what your home might be worth? Contact us for a FREE valuation!

Our team is ready to help you sell your home for the highest possible price ASAP
Key Details
Sold Price $355,000
Property Type Single Family Home
Sub Type Detached
Listing Status Sold
Purchase Type For Sale
Square Footage 1,066 sqft
Price per Sqft $333
Subdivision Mission Heights
MLS® Listing ID A2091330
Sold Date 12/06/23
Style Bi-Level
Bedrooms 5
Full Baths 3
Originating Board Grande Prairie
Year Built 1997
Annual Tax Amount $3,703
Tax Year 2023
Lot Size 5,413 Sqft
Acres 0.12
Property Description
Newly listed and ready for immediate move-in! This spacious family-friendly home located in the Mission Heights neighborhood offers 5 bedrooms and 3 bathrooms. It has been freshly painted throughout and features new vinyl flooring, including trendy vinyl tiles. The house has been professionally cleaned and boasts newer shingles, as well as a brand new soaker tub with a beautifully tiled shower. Upon entering, you'll be greeted by a large landing that spans the front of the house. The main floor is filled with natural light, thanks to its amazing windows. The maintenance-free and stylish new vinyl tiles on the main floor add to the overall appeal. The kitchen is generously sized and includes stainless steel appliances, a pantry, a built-in desk, ample space for a large dining table, and access to the back deck. Additionally, the main floor offers a 4-piece bathroom, 2 spare bedrooms, and a primary suite with its own ensuite bathroom. The basement features a massive family room measuring 16'6" x 31'6", boasting 9' ceilings. It also includes 2 large bedrooms, an updated 4-piece bathroom, a laundry room, and plenty of storage space. Outside, the yard is fully fenced, providing a safe and secure area for children and pets to play. There is a shed in the back for additional storage, and the property offers extensive RV parking along the side of the house and driveway, and there's a double attached garage. This family-friendly home is a must-see and won't last long on the market!
Location
Province AB
County Grande Prairie
Zoning RG
Direction S
Rooms
Other Rooms 1
Basement Finished, Full
Interior
Interior Features High Ceilings, Laminate Counters, Pantry, Soaking Tub
Heating Forced Air, Natural Gas
Cooling None
Flooring Vinyl, Vinyl Plank
Fireplaces Number 1
Fireplaces Type Gas
Appliance Dishwasher, Refrigerator, Stove(s), Washer/Dryer
Laundry In Basement
Exterior
Parking Features Concrete Driveway, Double Garage Attached, RV Access/Parking
Garage Spaces 2.0
Garage Description Concrete Driveway, Double Garage Attached, RV Access/Parking
Fence Fenced
Community Features Schools Nearby, Shopping Nearby, Sidewalks, Street Lights
Roof Type Asphalt Shingle
Porch Deck
Lot Frontage 50.0
Total Parking Spaces 6
Building
Lot Description Back Yard, Landscaped
Foundation Poured Concrete
Architectural Style Bi-Level
Level or Stories Bi-Level
Structure Type Vinyl Siding
Others
Restrictions Restrictive Covenant
Tax ID 83526699
Ownership Private
Read Less



