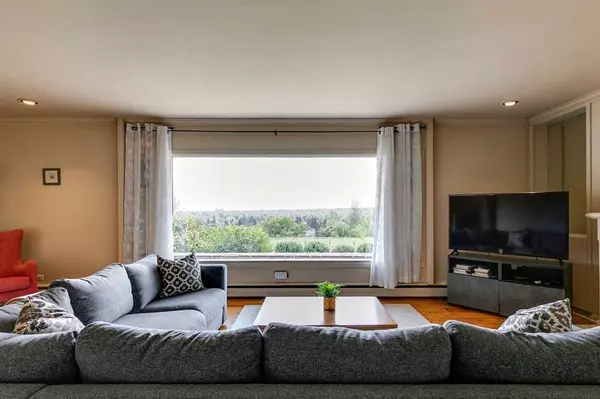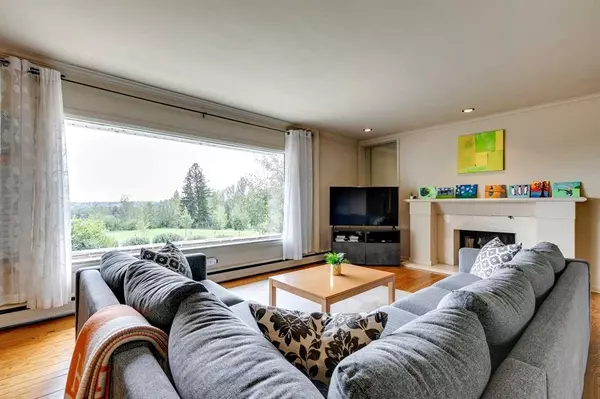For more information regarding the value of a property, please contact us for a free consultation.
728 Earl Grey CRES SW Calgary, AB T2S 0N7
Want to know what your home might be worth? Contact us for a FREE valuation!

Our team is ready to help you sell your home for the highest possible price ASAP
Key Details
Sold Price $2,432,000
Property Type Single Family Home
Sub Type Detached
Listing Status Sold
Purchase Type For Sale
Square Footage 3,743 sqft
Price per Sqft $649
Subdivision Upper Mount Royal
MLS® Listing ID A2067054
Sold Date 12/06/23
Style 4 Level Split
Bedrooms 4
Full Baths 3
Half Baths 1
Originating Board Calgary
Year Built 1955
Annual Tax Amount $12,026
Tax Year 2023
Lot Size 9,235 Sqft
Acres 0.21
Property Description
THIS IS THE ULTIMATE BUILDING LOT FOR YOUR DREAM HOME! This is a RARE OPPORTUNITY to purchase a property on a highly coveted SW Street. EARL GREY CRESCENT is home to many multi-million dollar homes. The house is situated on a great corner lot which faces an amazing green space looking over Elbow Park & down the river valley. Unparalleled location. Walk to Earl Grey School, 4 minute walk to THE BEST IB high school in Calgary, WESTERN CANADA HIGH. Also within the boundaries of WILLIAM REID French immersion school. This amazing property boasts both mountain views & river valley views. This great family home features 3 bedrooms up & a fourth in the basement. Hardwood flooring throughout the huge living room & dining room. Kitchen has loads of storage & includes an eat-in nook. 2nd level features 3 bedrooms, including the primary bedroom which faces south with both river valley & mountain views. Primary bedroom features a 5 piece ensuite as well as his & hers closets. Down the hall there are 2 very spacious children's bedrooms. Family 5 piece bath rounds out the 2nd floor. Steps down from the main floor is the 3rd level. It features a very large family room, powder room & access to the double attached garage. The basement level with 1 bedroom, recreation room, 4 piece bath & loads of storage. Walk down the street are the GLENCOE STAIRS. Be at your work out in 5 minutes. No need to ever drive there again. A short walk to 4 street & 17 Ave shops & all they have to offer. Close to walking & bike paths. You could even walk to the Flames games from here & walk to work downtown. The property is currently rented out & tenants have a one year lease, which allows you time to design your dream home. Tenants are delightful & take excellent care of the property. Ask your realtor for the lease details. No sign on the property. Call your realtor today.
Location
Province AB
County Calgary
Area Cal Zone Cc
Zoning DC
Direction S
Rooms
Other Rooms 1
Basement Finished, Full
Interior
Interior Features Chandelier, Laminate Counters, No Animal Home, No Smoking Home, Storage, Track Lighting, Wood Windows
Heating Boiler
Cooling None
Flooring Carpet, Hardwood, Tile
Fireplaces Number 2
Fireplaces Type Wood Burning
Appliance Built-In Electric Range, Dishwasher, Dryer, Freezer, Garage Control(s), Microwave, Refrigerator, Washer, Window Coverings
Laundry Electric Dryer Hookup, Laundry Room, Main Level, Sink, Washer Hookup
Exterior
Parking Features Double Garage Attached
Garage Spaces 2.0
Garage Description Double Garage Attached
Fence Fenced
Community Features Clubhouse, Park, Playground, Schools Nearby, Shopping Nearby, Sidewalks, Street Lights, Tennis Court(s)
Utilities Available Cable Connected, Electricity Connected, Natural Gas Connected, Garbage Collection, Phone Available, Sewer Connected, Water Connected
Roof Type Asphalt Shingle
Porch Front Porch
Lot Frontage 70.0
Exposure S
Total Parking Spaces 6
Building
Lot Description Back Lane, Back Yard, City Lot, Close to Clubhouse, Corner Lot, Fruit Trees/Shrub(s), Front Yard, Lawn, Garden, Gentle Sloping, Landscaped, Many Trees, Street Lighting, Rectangular Lot, Sloped Down, Views
Foundation Poured Concrete
Architectural Style 4 Level Split
Level or Stories 4 Level Split
Structure Type Wood Frame
Others
Restrictions Building Restriction
Tax ID 83217509
Ownership Private,REALTOR®/Seller; Realtor Has Interest
Read Less



