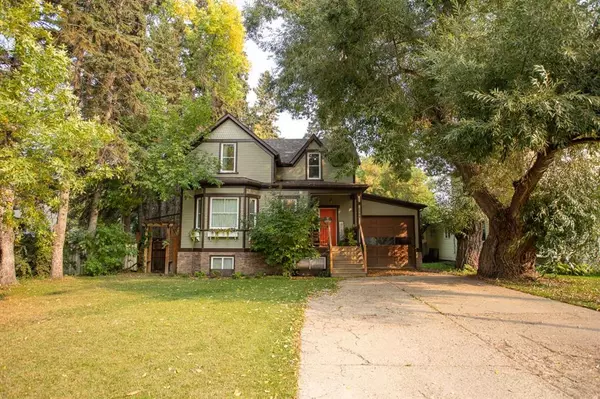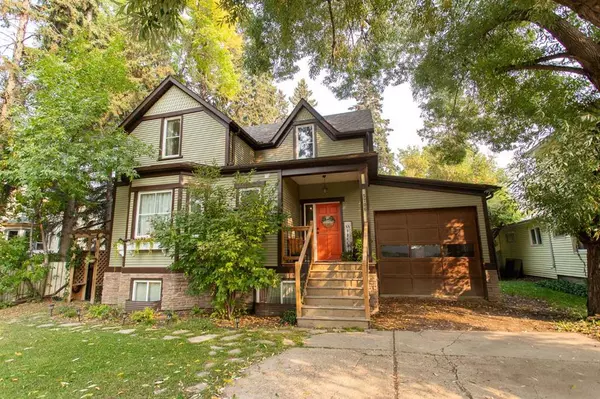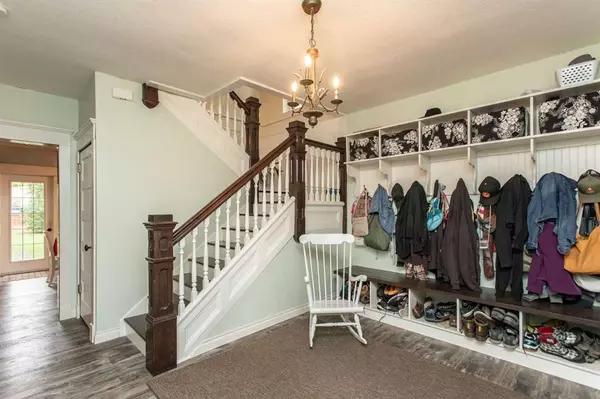For more information regarding the value of a property, please contact us for a free consultation.
5706 50 AVE Lacombe, AB T4L 1K7
Want to know what your home might be worth? Contact us for a FREE valuation!

Our team is ready to help you sell your home for the highest possible price ASAP
Key Details
Sold Price $505,000
Property Type Single Family Home
Sub Type Detached
Listing Status Sold
Purchase Type For Sale
Square Footage 1,713 sqft
Price per Sqft $294
Subdivision Downtown Lacombe
MLS® Listing ID A2078607
Sold Date 12/06/23
Style 2 Storey
Bedrooms 6
Full Baths 3
Originating Board Central Alberta
Year Built 1904
Annual Tax Amount $3,445
Tax Year 2023
Lot Size 0.303 Acres
Acres 0.3
Property Description
A Rare 1904 two story home that is full of English charm! This home has had numerous updates & upgrades while maintaining its original character. Entering the home, there is a spacious foyer with built-in shelving, hooks, seating, & beautiful wood staircase. The spacious living room is a welcoming space with a large south facing bay window, features original hardwood floors, tall ceiling height accented by crown molding, & lots of pot lights. The kitchen has been renovated and provides a great space for the family & has all new appliances in 2020/2021. French Doors off the dining room lead to the private & serene back yard with a deck & patio. The main floor also has 3-piece bath with modern tile. Upstairs you will find four good sized bedrooms with a 3 piece bath. One of the bedrooms features a walk-in closet & a patio door that leads to your private balcony overlooking the back yard. The larger bedroom to the south has lots of charm with its vaulted ceiling. The 9' basement is fully developed with a brand new foundation in 2007. The basement family room provides additional space with built-in storage. There are two more bedrooms, a full 4 piece bath, & laundry that completes the basement. The single car attached garage with oversized door provides additional storage space with built-in shelves & a garden door for access to the back yard. This 50 x 264 mature lot is fenced, has a garden area, a 36' parking pad that has lots of parking space & room for the RV with back alley access. There is plenty of space for the dream garage without sacrificing precious yard space. Substantial upgrades include new windows, new siding, styrofoam insulation on the outside, new roof and shingles in August 2023, new water & sewer lines, & new electrical done in 2007.
Location
Province AB
County Lacombe
Zoning R1
Direction S
Rooms
Basement Finished, Full
Interior
Interior Features Crown Molding, See Remarks
Heating Forced Air, Natural Gas
Cooling None
Flooring Carpet, Hardwood, Laminate, Vinyl Plank
Appliance Dishwasher, Microwave Hood Fan, Refrigerator, Stove(s), Washer/Dryer
Laundry In Basement
Exterior
Parking Features Off Street, Parking Pad, Single Garage Attached
Garage Spaces 1.0
Garage Description Off Street, Parking Pad, Single Garage Attached
Fence Fenced
Community Features Schools Nearby, Shopping Nearby, Sidewalks, Street Lights
Roof Type Asphalt Shingle
Porch Balcony(s), Deck, Patio
Lot Frontage 50.0
Total Parking Spaces 1
Building
Lot Description Back Lane, Landscaped, Private
Foundation Poured Concrete
Architectural Style 2 Storey
Level or Stories Two
Structure Type Vinyl Siding,Wood Frame
Others
Restrictions None Known
Tax ID 83996471
Ownership Joint Venture
Read Less



