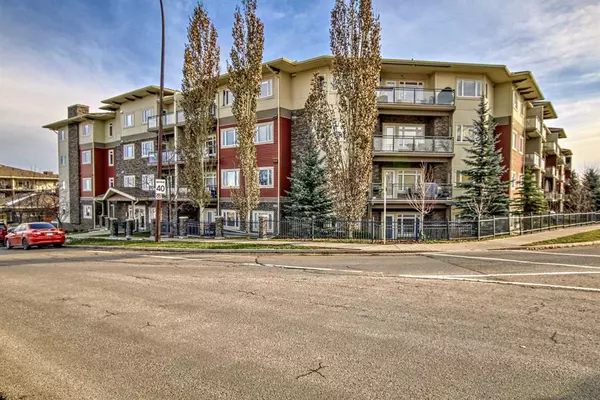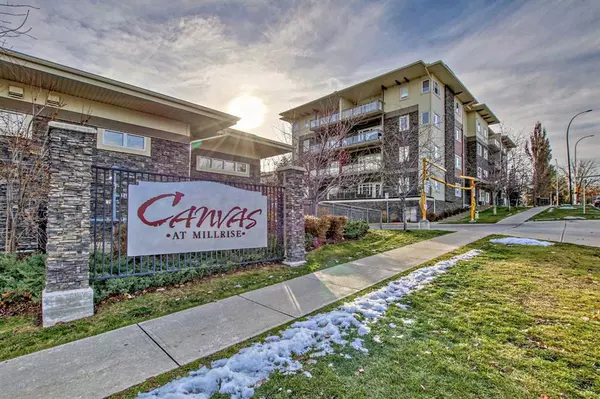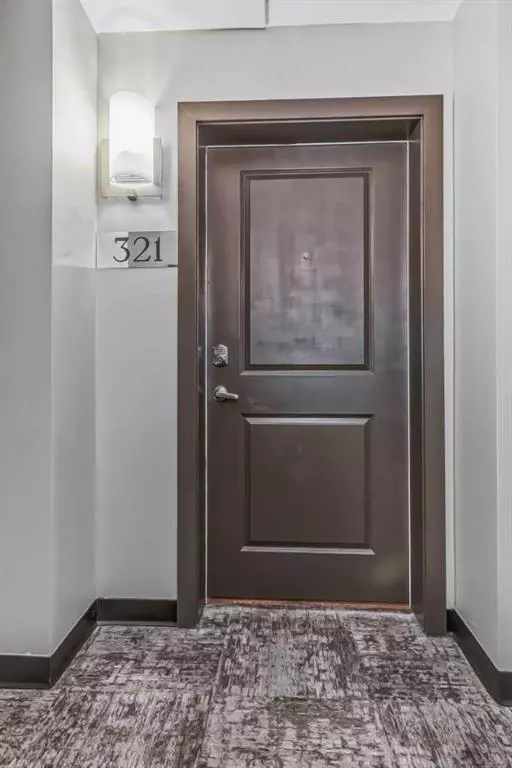For more information regarding the value of a property, please contact us for a free consultation.
23 Millrise DR SW #321 Calgary, AB T2Y 3V1
Want to know what your home might be worth? Contact us for a FREE valuation!

Our team is ready to help you sell your home for the highest possible price ASAP
Key Details
Sold Price $336,000
Property Type Condo
Sub Type Apartment
Listing Status Sold
Purchase Type For Sale
Square Footage 873 sqft
Price per Sqft $384
Subdivision Millrise
MLS® Listing ID A2092395
Sold Date 12/06/23
Style Low-Rise(1-4)
Bedrooms 2
Full Baths 2
Condo Fees $580/mo
Originating Board Calgary
Year Built 2008
Annual Tax Amount $1,432
Tax Year 2023
Property Description
Welcome to Canvas in Millrise! This immaculate condo is your perfect choice for location, convenience and lifestyle. Extra clean with every upgrade imaginable! Boasting granite counters, stainless steel appliances, wonderful clean carpets, gorgeous laminate floors and tile. The kitchen cabinetry looks brand new and have plenty of storage space. The layout is a dream with plenty of space in the living room as well as two large bathrooms and a walk-in pantry. Primary bedroom comes with a gorgeous walk-in closet and en-suite bathroom of your dreams. The building includes a gym, media room, steam room and a clubhouse for you to explore. Enjoy unparalleled access to public transit with close access to both bus routes and C-train close by. Nearby shopping is a breeze with all imaginable amenities within walking distance. Book your showing today and see why Canvas in Millrise is the place to be!
Location
Province AB
County Calgary
Area Cal Zone S
Zoning DC (pre 1P2007)
Direction E
Rooms
Other Rooms 1
Interior
Interior Features Ceiling Fan(s), Granite Counters, Kitchen Island, No Animal Home, No Smoking Home, Open Floorplan, Pantry, See Remarks
Heating Baseboard
Cooling None
Flooring Carpet, Laminate
Appliance Dishwasher, Dryer, Electric Stove, Garburator, Microwave Hood Fan, Refrigerator, Washer, Window Coverings
Laundry In Unit
Exterior
Parking Features Underground
Garage Description Underground
Community Features Clubhouse, Park, Playground, Schools Nearby, Shopping Nearby, Sidewalks, Street Lights
Amenities Available Bicycle Storage, Clubhouse, Elevator(s), Fitness Center, Park, Parking, Party Room, Sauna, Storage, Trash, Visitor Parking
Porch Balcony(s)
Exposure E
Total Parking Spaces 1
Building
Story 4
Architectural Style Low-Rise(1-4)
Level or Stories Single Level Unit
Structure Type Stone,Wood Frame
Others
HOA Fee Include Amenities of HOA/Condo,Common Area Maintenance,Electricity,Heat,Maintenance Grounds,Professional Management,Reserve Fund Contributions,Snow Removal,Trash,Water
Restrictions Board Approval
Ownership Private
Pets Allowed Cats OK, Dogs OK, Yes
Read Less



