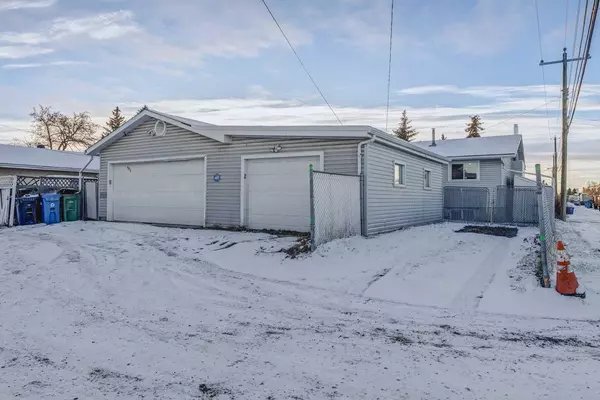For more information regarding the value of a property, please contact us for a free consultation.
904 60 ST SE Calgary, AB T2A 1W9
Want to know what your home might be worth? Contact us for a FREE valuation!

Our team is ready to help you sell your home for the highest possible price ASAP
Key Details
Sold Price $529,000
Property Type Single Family Home
Sub Type Detached
Listing Status Sold
Purchase Type For Sale
Square Footage 960 sqft
Price per Sqft $551
Subdivision Penbrooke Meadows
MLS® Listing ID A2089720
Sold Date 12/05/23
Style Bungalow
Bedrooms 4
Full Baths 2
Originating Board Calgary
Year Built 1971
Annual Tax Amount $2,507
Tax Year 2023
Lot Size 5,102 Sqft
Acres 0.12
Lot Dimensions 50 X 100 ft
Property Description
LEGAL SUITE | TRIPLE GARAGE | CORNER LOT | EXCELLENT TENANTS IN PLACE IN LOWER SUITE AND GARAGE | POSSESSION BEFORE CHRISTMAS POSSIBLE | Live up and rent out the basement suite to make home ownership an affordable reality!! Or walk into a profitable investment property with fantastic long-term tenants in the lower suite and garage who are wanting to stay! ($1455 lower rent, $460 garage). Come and see this FOUR bedroom TWO bath home with lots to offer. The main floor is features a storage rich kitchen with updated cabinets overlooking the backyard, in-suite laundry, large bathroom and three bedrooms. Luxury vinyl plank flooring recently added to the kitchen, bath and entry way with laminate flooring elsewhere. The basement suite has a sharp kitchen with loads of storage, including a pantry. The lower tenant will enjoy a full appliance set including a dishwasher, microwave hood fan and their own washer and dryer. The bathroom has seen a recent renovation and features a full tub/shower. The open living area offers lots of versatility that could include a work-out area, home office, full dining area or hobby space. New Large vinyl windows offer lots of natural light that makes this space very welcoming. Notable items include a new house roof in 2022, all vinyl windows, new vinyl plank in entire basement and part of main floor, and renovated bathrooms. Other features include a sump pump (replaced in 2023), vacuflo, humidity sensing bath fans, and RV parking. The yard features a huge patio, storage shed, RV parking spot and a fully fenced yard. The triple detached garage offers versatility with a partition wall dividing the double from the single. Both have separate man AND overhead doors. Rent out both together, separately, or use them yourself! With schools around the corner, parks across the road, quick access to the ring road, health clinic and shopping close by this is definitely a home to come and see!
Location
Province AB
County Calgary
Area Cal Zone E
Zoning R-C1
Direction W
Rooms
Basement Full, Suite
Interior
Interior Features Ceiling Fan(s), Closet Organizers, No Smoking Home, Pantry, Separate Entrance, Storage, Sump Pump(s), Vinyl Windows
Heating Forced Air, Natural Gas
Cooling None
Flooring Ceramic Tile, Laminate, Vinyl
Fireplaces Number 1
Fireplaces Type Basement, Gas
Appliance Dishwasher, Electric Stove, Garage Control(s), Microwave, Microwave Hood Fan, Range Hood, Refrigerator, Stove(s), Washer/Dryer, Washer/Dryer Stacked, Window Coverings
Laundry In Basement, In Kitchen
Exterior
Parking Features Additional Parking, Alley Access, Garage Door Opener, Garage Faces Rear, Off Street, Parking Pad, RV Access/Parking, Triple Garage Detached
Garage Spaces 3.0
Garage Description Additional Parking, Alley Access, Garage Door Opener, Garage Faces Rear, Off Street, Parking Pad, RV Access/Parking, Triple Garage Detached
Fence Fenced
Community Features Lake, Park, Playground, Pool, Schools Nearby, Shopping Nearby, Sidewalks, Street Lights
Roof Type Asphalt Shingle
Porch Patio
Lot Frontage 51.02
Exposure W
Total Parking Spaces 4
Building
Lot Description Back Lane, Back Yard, Lawn, Low Maintenance Landscape, Landscaped, Level, Rectangular Lot, Treed
Foundation Poured Concrete
Architectural Style Bungalow
Level or Stories One
Structure Type Vinyl Siding,Wood Frame
Others
Restrictions Utility Right Of Way
Tax ID 82721824
Ownership Private
Read Less



