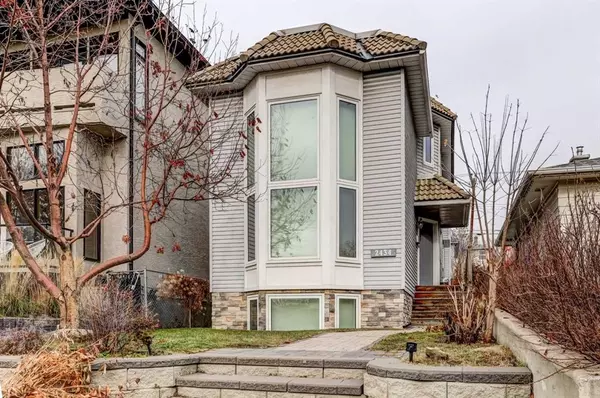For more information regarding the value of a property, please contact us for a free consultation.
2434 7 AVE NW Calgary, AB T2N1A2
Want to know what your home might be worth? Contact us for a FREE valuation!

Our team is ready to help you sell your home for the highest possible price ASAP
Key Details
Sold Price $735,000
Property Type Single Family Home
Sub Type Detached
Listing Status Sold
Purchase Type For Sale
Square Footage 1,982 sqft
Price per Sqft $370
Subdivision West Hillhurst
MLS® Listing ID A2092018
Sold Date 12/04/23
Style 2 Storey
Bedrooms 3
Full Baths 3
Half Baths 1
Originating Board Calgary
Year Built 1988
Annual Tax Amount $4,226
Tax Year 2023
Lot Size 3,692 Sqft
Acres 0.08
Property Description
Here is your great opportunity to own this fully-finished house at a great location close to downtown, parks, schools, and shopping with great curb appeal. The upper level features a huge master bedroom with hardwood floors, lots of closet space nice windows and 4-piece ensuite bathroom. This floor also features a good-size second bedroom with a second 4-piece bathroom and a very nice open plan loft completes the floor. From the front door nice size open plan foyer, enter a good size living room with lots of windows and 16 ft vaulted ceiling with fan. From the foyer to the right, you enter to a great open plan kitchen and dining area. Kitchen features some upgrades and all the appliances you need in a good condition. From the kitchen to the side entrance, you will find a nice laundry closet and another coat closet on the opposite side. From the kitchen you will enter to a very nice family room with double doors to the rear deck, wood burning fireplace with hardwood floors. A nice 2-piece bathroom completes this floor. From the nice, wide spiral stairs to the basement your will find a very nice open space with two rooms on both sides and a 3-piece bathroom. The one room is a legal bedroom and the second more for an office or fitness room. This property also features a nice deck area between the house and the double detached garage with paved back lane access. The heated garage has a new high and wider garage door. Please note all furnishings are negotiable. Call your favourite associate now and schedule your showing.
Location
Province AB
County Calgary
Area Cal Zone Cc
Zoning R-C2
Direction S
Rooms
Other Rooms 1
Basement Finished, Full
Interior
Interior Features Ceiling Fan(s), Closet Organizers, High Ceilings, Jetted Tub, No Animal Home, No Smoking Home, Open Floorplan, Separate Entrance, Storage
Heating Heat Pump, Hot Water, Natural Gas
Cooling Wall/Window Unit(s)
Flooring Carpet, Ceramic Tile, Hardwood
Fireplaces Number 1
Fireplaces Type Family Room, Wood Burning
Appliance Bar Fridge, Dishwasher, Dryer, Garburator, Gas Stove, Microwave, Refrigerator, Washer
Laundry In Kitchen
Exterior
Parking Features Double Garage Detached
Garage Spaces 2.0
Garage Description Double Garage Detached
Fence Fenced, Partial
Community Features Park, Playground, Schools Nearby, Shopping Nearby, Sidewalks
Roof Type Asphalt,Clay Tile
Porch Deck
Lot Frontage 25.66
Total Parking Spaces 2
Building
Lot Description Back Lane, Landscaped, Rectangular Lot, Sloped
Foundation Wood
Architectural Style 2 Storey
Level or Stories Two
Structure Type Stone,Vinyl Siding,Wood Siding
Others
Restrictions None Known
Tax ID 83061684
Ownership Private
Read Less



