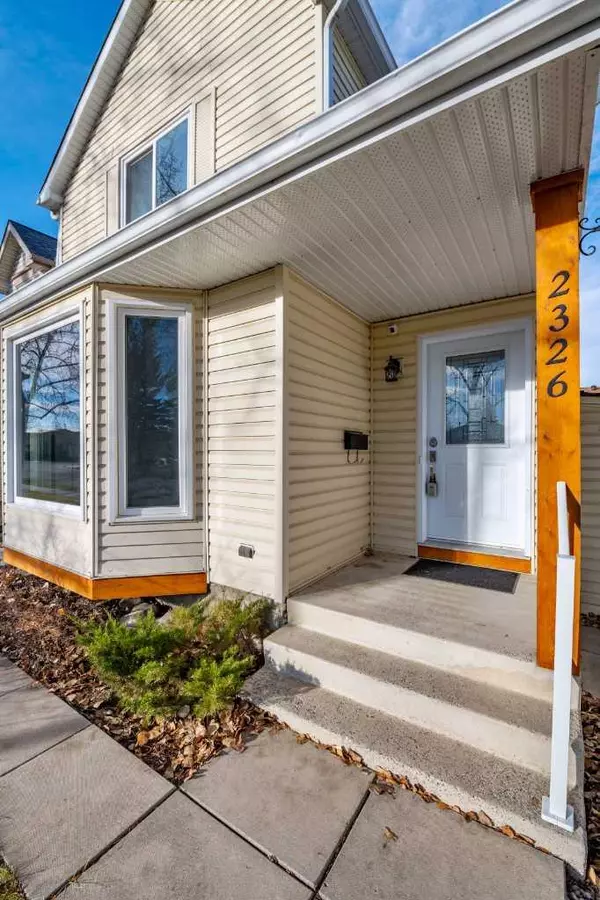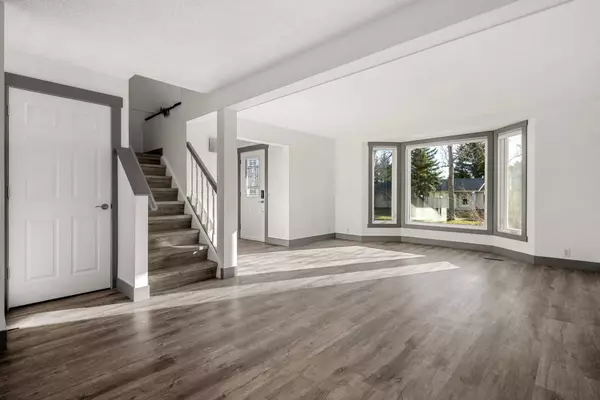For more information regarding the value of a property, please contact us for a free consultation.
2326 Woodview DR SW Calgary, AB T2W 4X6
Want to know what your home might be worth? Contact us for a FREE valuation!

Our team is ready to help you sell your home for the highest possible price ASAP
Key Details
Sold Price $549,500
Property Type Single Family Home
Sub Type Detached
Listing Status Sold
Purchase Type For Sale
Square Footage 1,325 sqft
Price per Sqft $414
Subdivision Woodlands
MLS® Listing ID A2093571
Sold Date 12/04/23
Style 2 Storey
Bedrooms 4
Full Baths 2
Half Baths 1
Originating Board Calgary
Year Built 1980
Annual Tax Amount $2,714
Tax Year 2023
Lot Size 3,487 Sqft
Acres 0.08
Property Description
Welcome to 2326 Woodview Drive SW! This lovely fully developed two story home is bursting with pride of ownership and is move in ready with over 1700 sq. ft. of finished living space! Featuring 3 + 1 bedrooms and 2 and a half bathrooms. The main floor boasts a front living and dining room with newer luxury vinyl plank flooring and a large south-facing window, letting in lots of natural light. The kitchen is clean and bright and ready for home cooked meals with an island for extra counter space. The main level also has a half bathroom. The upper level boasts 3 bedrooms, and a full bathroom. The lower-level finishes off this home nicely with a good-sized family room, a 4th bedroom, a 3-piece bathroom and loads of storage space. This home comes with a rear detached heated garage as well as a back lane for convenient garbage pick-up and extra privacy in your backyard. Woodlands is a centrally located, walkable neighbourhood, offering convenient shopping within walking distance like the community Safeway, Shoppers Drug Mart, Tim Horton's & more. Easy access to the ring road to get you on your way. 5 minutes from Costco & a short drive to get you to major roadways. This home is move-in ready, call your realtor to view today.
Location
Province AB
County Calgary
Area Cal Zone S
Zoning R-C1N
Direction S
Rooms
Basement Finished, Full
Interior
Interior Features Laminate Counters
Heating Forced Air, Natural Gas
Cooling None
Flooring Carpet, Vinyl
Appliance Electric Stove, Garage Control(s), Microwave Hood Fan, Refrigerator, Washer/Dryer
Laundry In Basement
Exterior
Parking Features Double Garage Detached
Garage Spaces 2.0
Garage Description Double Garage Detached
Fence Fenced
Community Features Park, Playground, Walking/Bike Paths
Roof Type Asphalt Shingle
Porch None
Lot Frontage 35.43
Total Parking Spaces 2
Building
Lot Description Back Lane, Low Maintenance Landscape, Rectangular Lot
Foundation Poured Concrete
Architectural Style 2 Storey
Level or Stories Two
Structure Type Vinyl Siding,Wood Frame
Others
Restrictions Utility Right Of Way
Tax ID 83165304
Ownership Private
Read Less



