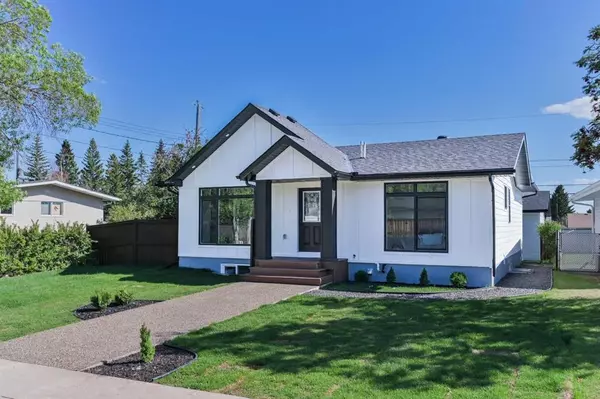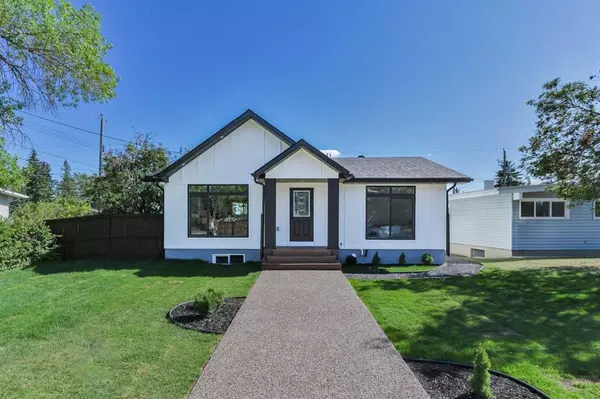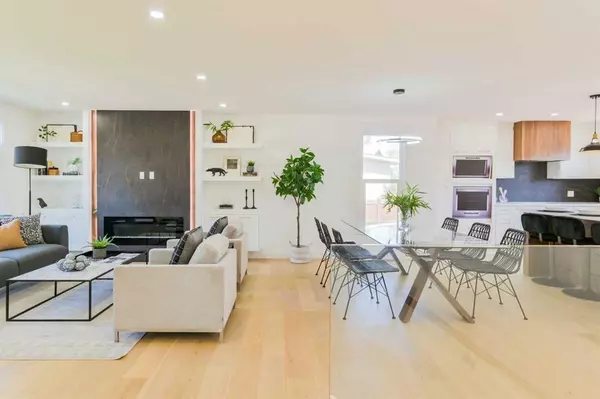For more information regarding the value of a property, please contact us for a free consultation.
5752 Lodge CRES SW Calgary, AB T3E5Y7
Want to know what your home might be worth? Contact us for a FREE valuation!

Our team is ready to help you sell your home for the highest possible price ASAP
Key Details
Sold Price $980,000
Property Type Single Family Home
Sub Type Detached
Listing Status Sold
Purchase Type For Sale
Square Footage 1,335 sqft
Price per Sqft $734
Subdivision Lakeview
MLS® Listing ID A2073553
Sold Date 12/04/23
Style Bungalow
Bedrooms 4
Full Baths 3
Originating Board Calgary
Year Built 1965
Annual Tax Amount $4,271
Tax Year 2023
Lot Size 5,984 Sqft
Acres 0.14
Property Description
You do not want to miss out on this fully renovated bungalow style home with brand new appliances and modern fixtures situated in Calgary's gorgeous community of Lakeview. The spacious main floor offers a great living space with a contemporary styled kitchen as well as two beautiful bedrooms, one remarkable ensuite bathroom and another 4pc trendy bathroom. A beautiful glass stairwell leads you down to the luxurious and spacious family room in the basement which comes with a wet bar as well as two good sized bedrooms and a 4pc remarkably designed bathroom . The sellers would credit $15000 towards the brand new appliances of choice. The large backyard with a spacious deck offers great entertaining space; it is fenced and comes also with a shed. The Lakeview community is rich in parks and playgrounds and has great shopping options nearby. Along with schools and other unbeatable amenities this community offers stunning views and is known for its area restaurants and lively atmosphere. Don't waste another minute - Book your showing today!
Location
Province AB
County Calgary
Area Cal Zone W
Zoning R1
Direction N
Rooms
Other Rooms 1
Basement Finished, Full
Interior
Interior Features Bar, Chandelier, Kitchen Island, Quartz Counters
Heating Central, Natural Gas
Cooling None
Flooring Carpet, Hardwood, Tile
Fireplaces Number 1
Fireplaces Type Electric
Appliance Built-In Oven, Dishwasher, Gas Cooktop, Microwave, Range Hood, Refrigerator, Washer/Dryer
Laundry In Basement
Exterior
Parking Features Double Garage Detached
Garage Spaces 2.0
Garage Description Double Garage Detached
Fence Partial
Community Features Other, Park, Playground, Schools Nearby
Roof Type Asphalt Shingle
Porch Deck
Lot Frontage 52.5
Total Parking Spaces 2
Building
Lot Description Back Yard, Front Yard, Treed
Foundation Poured Concrete
Architectural Style Bungalow
Level or Stories Two
Structure Type Vinyl Siding
Others
Restrictions None Known
Tax ID 82803911
Ownership Other
Read Less



