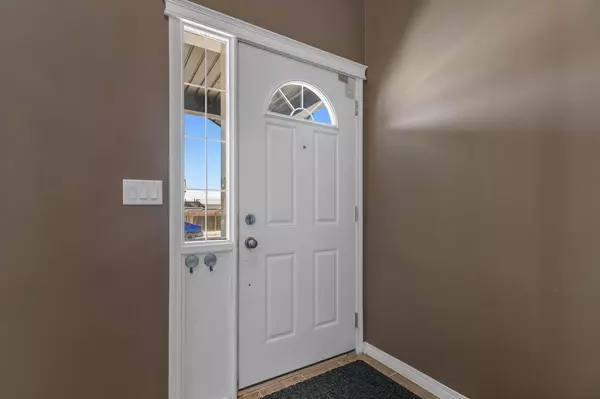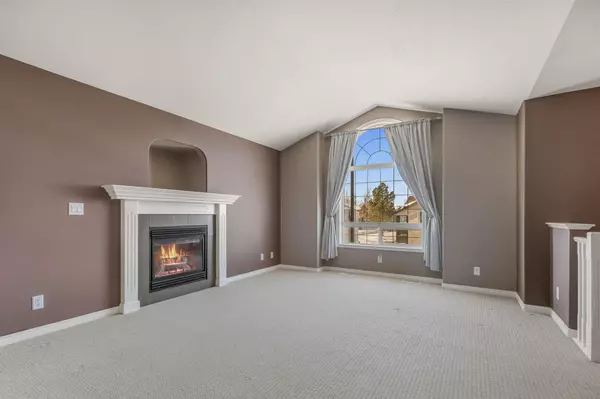For more information regarding the value of a property, please contact us for a free consultation.
155 Ireland CRES Red Deer, AB T4R 3K6
Want to know what your home might be worth? Contact us for a FREE valuation!

Our team is ready to help you sell your home for the highest possible price ASAP
Key Details
Sold Price $352,700
Property Type Single Family Home
Sub Type Detached
Listing Status Sold
Purchase Type For Sale
Square Footage 1,054 sqft
Price per Sqft $334
Subdivision Inglewood
MLS® Listing ID A2089740
Sold Date 12/04/23
Style Bi-Level
Bedrooms 4
Full Baths 2
Originating Board Central Alberta
Year Built 2004
Annual Tax Amount $3,226
Tax Year 2023
Lot Size 4,532 Sqft
Acres 0.1
Property Description
Located on a quiet close in popular Inglewood sits this beautiful home with a detached garage! Pride of ownership shows in this 4 bedroom home with an open floor plan. The bright west facing living room looks onto the dining area and kitchen - ideal for enjoying time with family and friends. The home features vaulted ceilings and an attractive gas fireplace. The kitchen has quality cabinets and plenty of storage and counter top space. The kitchen leads out to the deck and fully fenced yard with a garage. The bright lower level of the home has a large family room, 2 additional bedrooms and a bathroom. It features a bright laundry room. For your comfort there is functioning in floor heating. Excellent location in walking distance to Don Campbell Elementary school and park, walking trails and shopping. If you're seeking a move in ready affordable home on the southside of the city this may be just the property for you!
Location
Province AB
County Red Deer
Zoning R1N
Direction W
Rooms
Basement Finished, Full
Interior
Interior Features Breakfast Bar, Built-in Features, Ceiling Fan(s), Kitchen Island, No Smoking Home, Open Floorplan, Recessed Lighting, Track Lighting, Vinyl Windows
Heating In Floor, Forced Air
Cooling None
Flooring Carpet, Linoleum
Fireplaces Number 1
Fireplaces Type Gas, Living Room, Mantle, Tile
Appliance Dishwasher, Dryer, Garage Control(s), Microwave, Range, Refrigerator, Washer, Window Coverings
Laundry In Basement
Exterior
Parking Features Double Garage Detached, Insulated
Garage Spaces 1.0
Garage Description Double Garage Detached, Insulated
Fence Fenced
Community Features Park, Playground, Schools Nearby, Sidewalks, Street Lights
Roof Type Asphalt Shingle
Porch Deck
Lot Frontage 32.81
Total Parking Spaces 1
Building
Lot Description Back Lane, Landscaped
Foundation Poured Concrete
Architectural Style Bi-Level
Level or Stories Bi-Level
Structure Type Wood Frame
Others
Restrictions None Known
Tax ID 83336274
Ownership Private
Read Less



