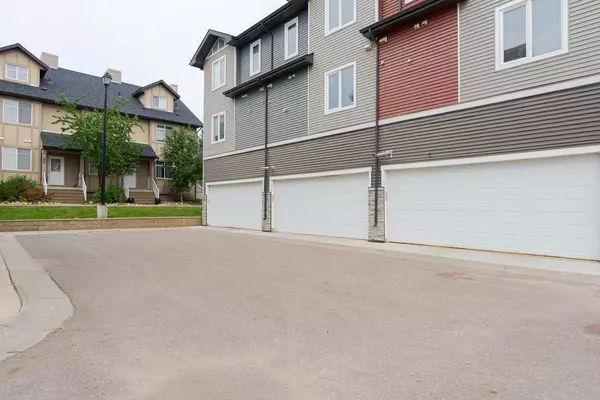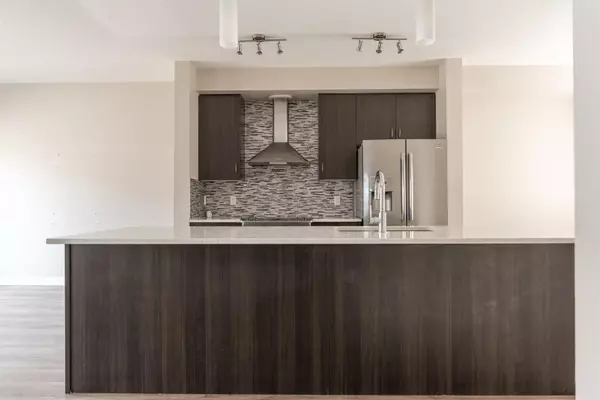For more information regarding the value of a property, please contact us for a free consultation.
141 Fontaine CRES #2 Fort Mcmurray, AB T9H 0C9
Want to know what your home might be worth? Contact us for a FREE valuation!

Our team is ready to help you sell your home for the highest possible price ASAP
Key Details
Sold Price $240,000
Property Type Townhouse
Sub Type Row/Townhouse
Listing Status Sold
Purchase Type For Sale
Square Footage 1,284 sqft
Price per Sqft $186
Subdivision Downtown
MLS® Listing ID A2091797
Sold Date 12/04/23
Style Side by Side,Townhouse
Bedrooms 3
Full Baths 2
Half Baths 1
Condo Fees $325
Originating Board Fort McMurray
Year Built 2013
Annual Tax Amount $1,051
Tax Year 2022
Property Description
Welcome to 2-141 Fontaine Crescent: Immaculate and Move in Ready, this beautiful modern townhome not only features 3 bedrooms and 2.5 bathrooms, but is also host to a main floor office and large attached and heated double car garage for ample parking and storage space! Located in a quiet neighbourhood with plenty of character, charm and outdoor beauty, this upgraded home is the perfect low maintenance place to call your own or to have as an investment property with low condo fees at an incredible price!
If you work from home or require a den for extra living space then you'll love having an office right at the main floor entrance with an oversized window and quick access to the attached garage. From there, head up the tiled stairs and into the spacious main living area that is open with oversized windows and beautiful finishes that include quartz countertops, mosaic tile backsplash, a hood vent over the stove, built in microwave in the long island that stretches from one end of the kitchen to the other and beautiful rich flat panel cupboards. The dining room is located on the far side of the kitchen, and on the other a spacious living room with access to your covered deck that offers shade and views of the front of the home. Completing this level is a 2pc powder room and your utility room that houses the furnace and hot water tank.
On the top floor you'll discover 3 bedrooms including a primary with a 4pc ensuite bathroom and walk in closet. All the bathrooms have the same finishes and colours with upgraded top mounted sinks. There is no carpet found anywhere in the home and neutral paint colours cover all the walls for easy styling and decorating no matter what your tastes are!
The garage heater is updated, the home has just been cleaned top to the bottom and is ready for new owners to love - schedule a tour today!
Location
Province AB
County Wood Buffalo
Area Fm Southeast
Zoning LBLR4
Direction NE
Rooms
Other Rooms 1
Basement None
Interior
Interior Features Kitchen Island, No Smoking Home, Open Floorplan, Quartz Counters, Vinyl Windows, Walk-In Closet(s)
Heating Forced Air
Cooling None
Flooring Laminate, Tile
Appliance Dishwasher, Dryer, Range Hood, Refrigerator, Stove(s), Washer, Window Coverings
Laundry Upper Level
Exterior
Parking Features Double Garage Attached, Garage Door Opener, Garage Faces Rear, Heated Garage, Insulated
Garage Spaces 2.0
Garage Description Double Garage Attached, Garage Door Opener, Garage Faces Rear, Heated Garage, Insulated
Fence None
Community Features Other, Park, Schools Nearby, Shopping Nearby, Sidewalks, Street Lights
Amenities Available Parking, Snow Removal, Trash, Visitor Parking
Roof Type Asphalt Shingle
Porch Balcony(s)
Exposure E
Total Parking Spaces 2
Building
Lot Description Other
Foundation Poured Concrete
Architectural Style Side by Side, Townhouse
Level or Stories Three Or More
Structure Type Concrete,Vinyl Siding
Others
HOA Fee Include Common Area Maintenance,Insurance,Parking,Professional Management,Reserve Fund Contributions,See Remarks,Sewer,Snow Removal,Trash,Water
Restrictions None Known
Tax ID 83292729
Ownership Private
Pets Allowed Yes
Read Less



