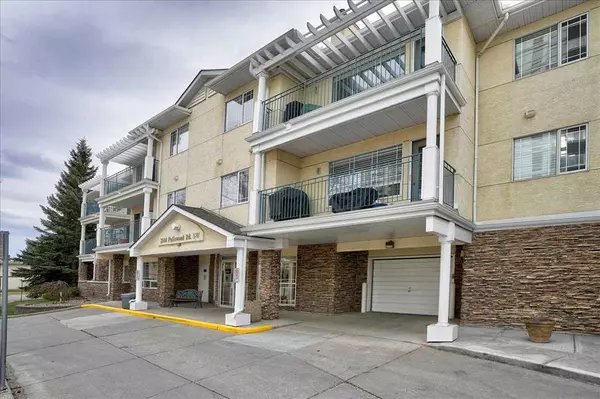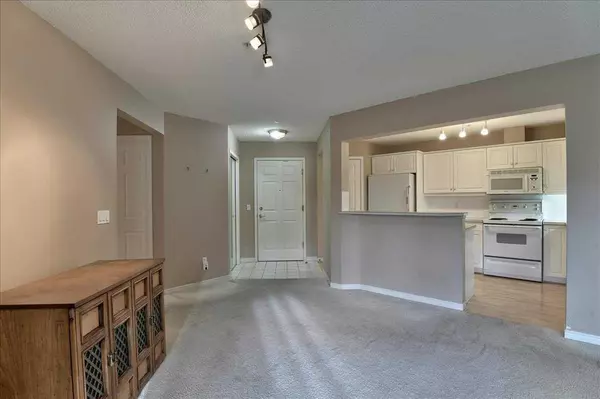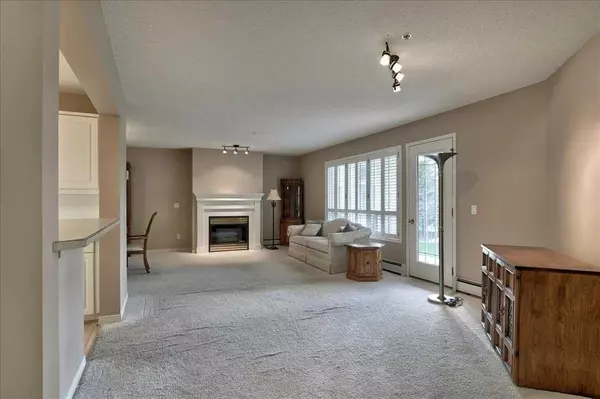For more information regarding the value of a property, please contact us for a free consultation.
2144 Paliswood RD SW #216 Calgary, AB T2V5K2
Want to know what your home might be worth? Contact us for a FREE valuation!

Our team is ready to help you sell your home for the highest possible price ASAP
Key Details
Sold Price $430,000
Property Type Condo
Sub Type Apartment
Listing Status Sold
Purchase Type For Sale
Square Footage 1,392 sqft
Price per Sqft $308
Subdivision Palliser
MLS® Listing ID A2094469
Sold Date 12/04/23
Style Low-Rise(1-4)
Bedrooms 2
Full Baths 2
Condo Fees $814/mo
Originating Board Calgary
Year Built 1995
Annual Tax Amount $2,188
Tax Year 2023
Property Description
Let your dreams become reality with this beautiful two-bedroom two-bathroom condo in Palliser! As soon as you enter this home you will be delighted to see how clean and well maintained the space is. The massive windows allow plenty of natural light into the home, while overlooking the quiet garden in the complex. The enormous dining room has plenty of space for those large family gatherings, which is great especially around the holidays! No need to get rid of any of your furniture, the huge living room has ample space for any configuration or design you would like to create. Entering the master bedroom, you will be delighted to find a large space with room for a king-sized bed and furniture! Additionally, the large master bedroom has a soaker tub, shower, & walk-in closet! This beautiful home has a further bedroom, bathroom, balcony, & underground heated parking! Book your showing today before this home is gone.
Location
Province AB
County Calgary
Area Cal Zone S
Zoning M-C1
Direction NW
Rooms
Other Rooms 1
Interior
Interior Features Closet Organizers, High Ceilings, No Animal Home, No Smoking Home, Open Floorplan, Storage, Vinyl Windows
Heating Baseboard, Hot Water
Cooling None
Flooring Carpet, Linoleum, Tile
Fireplaces Number 1
Fireplaces Type Gas
Appliance Dishwasher, Microwave, Refrigerator, Stove(s), Washer/Dryer, Window Coverings
Laundry In Unit, Laundry Room
Exterior
Parking Features Heated Garage, Underground
Garage Description Heated Garage, Underground
Community Features Clubhouse, Park, Playground, Schools Nearby, Shopping Nearby, Sidewalks, Street Lights, Walking/Bike Paths
Amenities Available Elevator(s), Parking, Visitor Parking
Roof Type Asphalt Shingle
Porch Balcony(s)
Exposure SW
Total Parking Spaces 1
Building
Story 4
Architectural Style Low-Rise(1-4)
Level or Stories Single Level Unit
Structure Type Brick,Concrete,Stucco,Wood Frame
Others
HOA Fee Include Amenities of HOA/Condo,Heat,Insurance,Maintenance Grounds,Professional Management,Reserve Fund Contributions,Sewer,Snow Removal,Water
Restrictions Board Approval
Tax ID 83047130
Ownership Private
Pets Allowed Cats OK
Read Less



