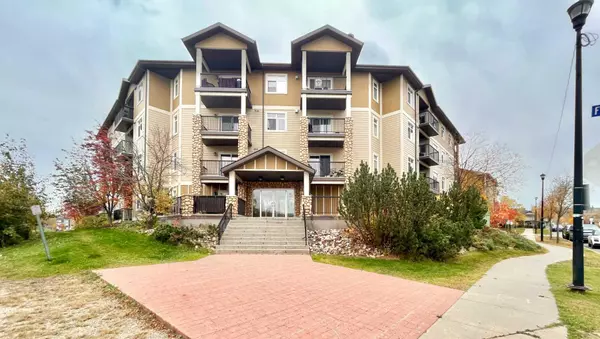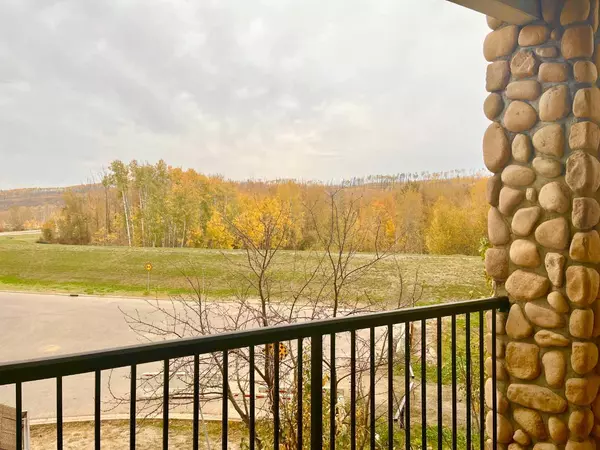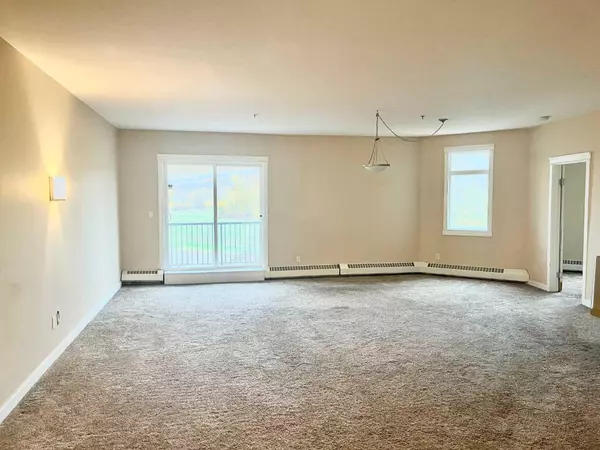For more information regarding the value of a property, please contact us for a free consultation.
100 Denholm Gate #201 Fort Mcmurray, AB T9H0B2
Want to know what your home might be worth? Contact us for a FREE valuation!

Our team is ready to help you sell your home for the highest possible price ASAP
Key Details
Sold Price $90,000
Property Type Condo
Sub Type Apartment
Listing Status Sold
Purchase Type For Sale
Square Footage 910 sqft
Price per Sqft $98
Subdivision Downtown
MLS® Listing ID A2084282
Sold Date 12/04/23
Style Low-Rise(1-4)
Bedrooms 1
Full Baths 1
Condo Fees $606/mo
Originating Board Fort McMurray
Year Built 2007
Annual Tax Amount $592
Tax Year 2022
Property Description
Welcome to 201-100 Denholm Gate.. With this 1 bedroom, 1 bathroom + den condo - affordable living and breathtaking views will be no compromise! This unit is the perfect starter home and amazing opportunity to have an investment property of your own. Located downtown just off the river valley next to Keyano College, Syncrude Sports and Wellness Centre, Elementary + High Schools, shopping, bus routes, parks + playgrounds, and so much more! Upon entering the unit you will be greeted with open concept living and tons of natural lighting. The The spacious kitchen offers ample countertop + cupboard space and also features an eat up breakfast bar. Just off your great sized living room is sliding doors to your very own, private balcony where you can take in all the views our river valley has to offer. The main bedroom is a great size and offers a large closet. This unit also has a den which could make a perfect office space or additional storage. To top it off, this home features in-unit laundry and also comes with an assigned underground parking stall! You will not want to miss out on this super affordable condo, call Mallory Middlestead to book a personal viewing today!!
Location
Province AB
County Wood Buffalo
Area Fm Southeast
Zoning LBLR4
Direction NW
Interior
Interior Features Breakfast Bar, Laminate Counters, Open Floorplan, See Remarks
Heating Baseboard, Electric
Cooling None
Flooring Carpet, Tile
Appliance Electric Stove, Microwave, Refrigerator, Washer/Dryer Stacked
Laundry In Unit
Exterior
Parking Features Assigned, Underground
Garage Description Assigned, Underground
Community Features Park, Playground, Schools Nearby, Shopping Nearby, Sidewalks, Street Lights
Amenities Available Elevator(s), Parking, Trash
Roof Type Asphalt Shingle
Porch Balcony(s)
Exposure NW
Total Parking Spaces 1
Building
Story 4
Architectural Style Low-Rise(1-4)
Level or Stories Single Level Unit
Structure Type Concrete,Vinyl Siding,Wood Frame
Others
HOA Fee Include Common Area Maintenance,Heat,Maintenance Grounds,Parking,Professional Management,Reserve Fund Contributions,Sewer,Snow Removal,Trash,Water
Restrictions None Known
Tax ID 83300365
Ownership Bank/Financial Institution Owned
Pets Allowed Yes
Read Less



