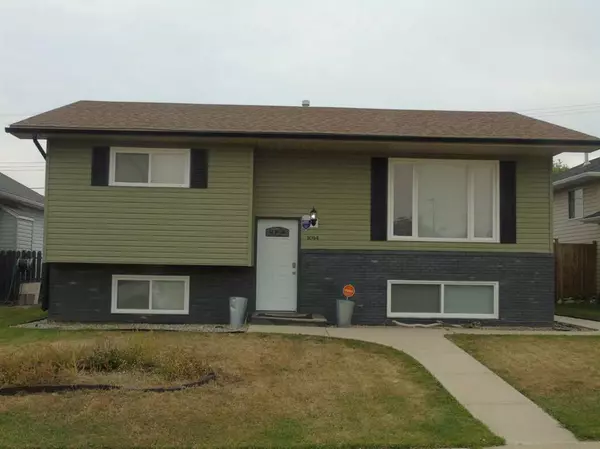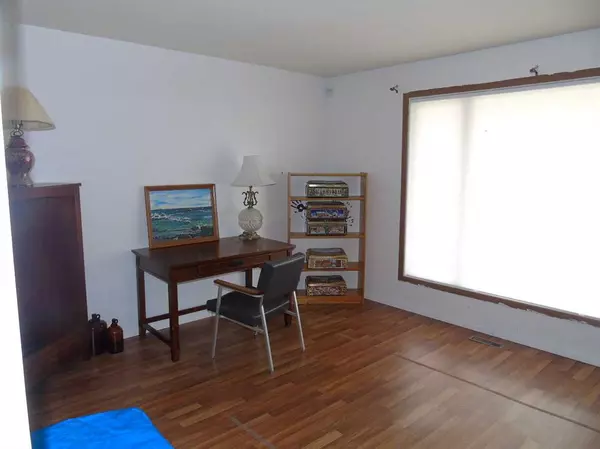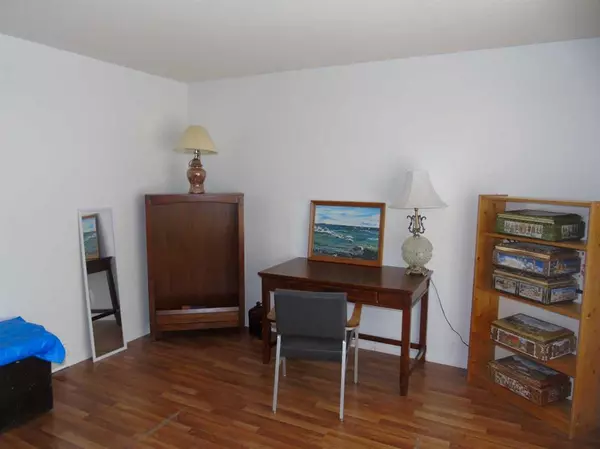For more information regarding the value of a property, please contact us for a free consultation.
1014 1 ST SE Drumheller, AB T0J 0Y6
Want to know what your home might be worth? Contact us for a FREE valuation!

Our team is ready to help you sell your home for the highest possible price ASAP
Key Details
Sold Price $225,000
Property Type Single Family Home
Sub Type Detached
Listing Status Sold
Purchase Type For Sale
Square Footage 1,108 sqft
Price per Sqft $203
Subdivision Huntington
MLS® Listing ID A2077984
Sold Date 12/03/23
Style Bi-Level
Bedrooms 5
Full Baths 2
Originating Board South Central
Year Built 1994
Annual Tax Amount $3,038
Tax Year 2023
Lot Size 4,925 Sqft
Acres 0.11
Lot Dimensions 100x49.25
Property Description
Looking for a winter project with loads of potential ? If the answer is yes then this is the property for you. With some sweat equity you could easily increase the value of this 5 bedroom, 2 bath, Bilevel and create a beautiful home with lots of space for a growing family. Located in the highly desired Huntington area, homes like this don't come onto the market very often. Features a large oak kitchen, 3 bedrooms up, 2 bedrooms down, completely fenced back yard, double detached heated garage and half a block away from the park/playground. The school bus stop is right in front of the house for the Catholic School and the Highschool. The public school bus stop is 1/2 block away by the park and right across the street are the beautiful Badland hills. Family friendly neighborhood within walking distance to the grocery store ! Don't wait book a showing today !
Location
Province AB
County Drumheller
Zoning ND
Direction W
Rooms
Basement Full, Partially Finished
Interior
Interior Features Laminate Counters, No Smoking Home
Heating Forced Air, Natural Gas
Cooling None
Flooring Linoleum
Appliance Dishwasher, Dryer, Electric Stove, Freezer, Microwave Hood Fan, Refrigerator, Washer, Window Coverings
Laundry In Basement
Exterior
Parking Features Double Garage Detached
Garage Spaces 2.0
Garage Description Double Garage Detached
Fence Fenced
Community Features Playground, Sidewalks, Street Lights
Roof Type Asphalt Shingle
Porch Deck
Lot Frontage 49.25
Exposure W
Total Parking Spaces 4
Building
Lot Description Back Lane, Front Yard, Standard Shaped Lot, Private
Foundation Poured Concrete
Architectural Style Bi-Level
Level or Stories One
Structure Type Mixed
Others
Restrictions None Known
Tax ID 85338022
Ownership Private
Read Less



