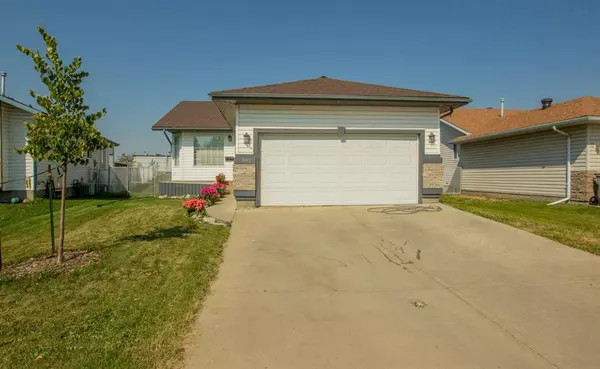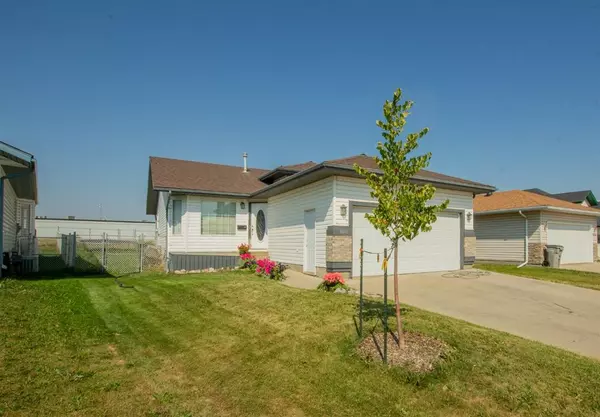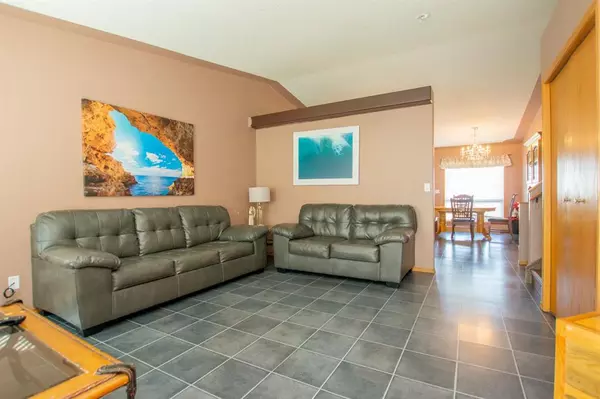For more information regarding the value of a property, please contact us for a free consultation.
8182 107 ST Grande Prairie, AB T8W 2J6
Want to know what your home might be worth? Contact us for a FREE valuation!

Our team is ready to help you sell your home for the highest possible price ASAP
Key Details
Sold Price $292,500
Property Type Single Family Home
Sub Type Detached
Listing Status Sold
Purchase Type For Sale
Square Footage 1,106 sqft
Price per Sqft $264
Subdivision Mission Heights
MLS® Listing ID A2087686
Sold Date 12/02/23
Style 4 Level Split
Bedrooms 5
Full Baths 3
Originating Board Grande Prairie
Year Built 1998
Annual Tax Amount $3,702
Tax Year 2023
Lot Size 7,384 Sqft
Acres 0.17
Property Description
BEST NEIGHBORHOOD - PRICED 2 SELL - MOTIVATED SELLER - Where do you find a house this size with a 2 car garage and finished basement for under $300,000? No rear neighbours and located in one of the best neighbourhoods being close to 4 schools, trails, many amenities and plenty of shopping. A double concrete driveway leading up to this beautiful home. You'll appreciate the spacious front foyer with an extra wide coat closet and entrance to the garage. An open concept with vaulted ceilings in the huge front living room. On the other side is the large kitchen that features a ton of cabinet and counter space along with an island and corner pantry. Three bedrooms and two full bathrooms on the upper level. Master bedroom showcases 2 closets and a full ensuite. Third level doesn't disappoint with the enormous rec room featuring a gas fireplace, fourth bedroom and third full bathroom. Fourth level is finished as well which can be a fifth bedroom or another living room. The backyard is all landscaped, fenced, 10x16 deck with privacy wall and gas bbq hook up. The insulated garage is a huge perk especially if add a heater for the winter. The shingles replaced last year and newer fridge/stove this spring. I wouldn't hesitate to check out this home!
Location
Province AB
County Grande Prairie
Zoning RS
Direction E
Rooms
Other Rooms 1
Basement Finished, Full
Interior
Interior Features Kitchen Island, Laminate Counters, Vaulted Ceiling(s)
Heating Forced Air, Natural Gas
Cooling None
Flooring Carpet, Laminate, Linoleum
Appliance Dishwasher, Dryer, Electric Stove, Range Hood, Refrigerator, Washer
Laundry In Unit, Laundry Room, Lower Level
Exterior
Parking Features Double Garage Attached
Garage Spaces 2.0
Garage Description Double Garage Attached
Fence Fenced
Community Features Park, Playground, Schools Nearby, Shopping Nearby, Sidewalks, Street Lights
Roof Type Asphalt Shingle
Porch Deck
Lot Frontage 64.31
Total Parking Spaces 4
Building
Lot Description City Lot, Lawn, Irregular Lot, Landscaped
Foundation Poured Concrete
Architectural Style 4 Level Split
Level or Stories 4 Level Split
Structure Type Vinyl Siding,Wood Frame
Others
Restrictions None Known
Tax ID 83549763
Ownership Private
Read Less



