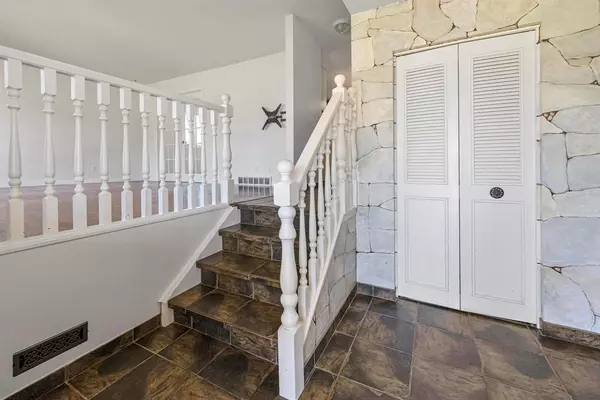For more information regarding the value of a property, please contact us for a free consultation.
4213 63 ST Camrose, AB T4V2W3
Want to know what your home might be worth? Contact us for a FREE valuation!

Our team is ready to help you sell your home for the highest possible price ASAP
Key Details
Sold Price $360,000
Property Type Single Family Home
Sub Type Detached
Listing Status Sold
Purchase Type For Sale
Square Footage 1,772 sqft
Price per Sqft $203
Subdivision Marler
MLS® Listing ID A2041732
Sold Date 12/02/23
Style 4 Level Split
Bedrooms 4
Full Baths 2
Half Baths 1
Originating Board Central Alberta
Year Built 1974
Annual Tax Amount $3,210
Tax Year 2022
Lot Size 7,379 Sqft
Acres 0.17
Property Description
Welcome to this unique, storybook exterior Family home. Walking up you'll first see the front porch where you can sip your morning coffee and watch the kids ride bikes in the huge private crescent or even better wave them off to school which is visible from the oversized front door. As you enter this 4 level split home you'll be greeted by TONS of natural light, a laundry room and glass door bedroom that could also be the perfect office. A newly renovated 2 piece bathroom is great for company. As you head up the steps a spacious living room and proper dining with hardwood floors is surrounded by long windows. Around the corner the kitchen with durable ceramic tile looks down in to a cozy den with gas assist wood burning fireplace. French doors lead you out to the mature trees, fully fenced yard. A single car garage with small work area lands on a double back alley keeping it very private. The upper level has 3 bedrooms, renovated 3 piece and a primary ensuite with steam shower with all the bells and whistles. This home is beyond charming and the opportunities are endless. It's a must see!
Location
Province AB
County Camrose
Zoning R1
Direction W
Rooms
Other Rooms 1
Basement Crawl Space, Finished, Full
Interior
Interior Features Jetted Tub, No Smoking Home, See Remarks, Walk-In Closet(s)
Heating Fireplace(s), Forced Air
Cooling None
Flooring Carpet, Ceramic Tile, Hardwood
Fireplaces Number 1
Fireplaces Type Brick Facing, Den, Gas, Wood Burning
Appliance Dishwasher, Microwave, Refrigerator, Stove(s), Washer/Dryer, Window Coverings
Laundry Main Level
Exterior
Parking Features Alley Access, On Street, Single Garage Detached
Garage Spaces 1.0
Garage Description Alley Access, On Street, Single Garage Detached
Fence Fenced
Community Features Park, Playground, Pool, Schools Nearby, Shopping Nearby, Sidewalks, Street Lights
Roof Type Asphalt Shingle
Porch Front Porch
Lot Frontage 56.0
Exposure W
Total Parking Spaces 1
Building
Lot Description Back Lane, Back Yard, Cul-De-Sac, Fruit Trees/Shrub(s), Front Yard, Landscaped, Private, See Remarks, Treed
Foundation Poured Concrete
Architectural Style 4 Level Split
Level or Stories 4 Level Split
Structure Type Vinyl Siding
Others
Restrictions See Remarks
Tax ID 79779312
Ownership Private
Read Less



