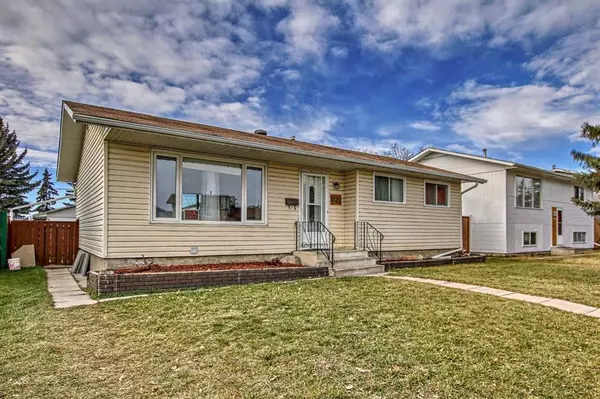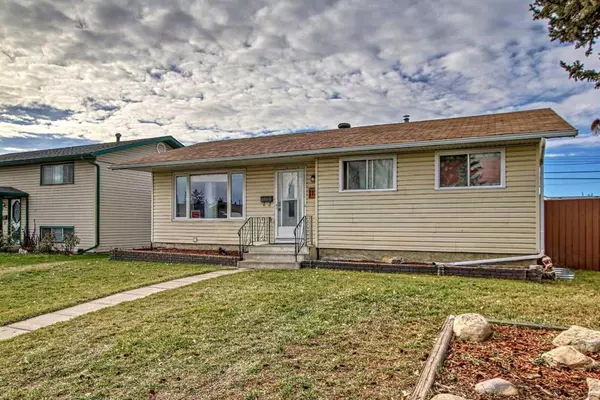For more information regarding the value of a property, please contact us for a free consultation.
1120 Penrith CRES SE Calgary, AB T2A 2H9
Want to know what your home might be worth? Contact us for a FREE valuation!

Our team is ready to help you sell your home for the highest possible price ASAP
Key Details
Sold Price $470,000
Property Type Single Family Home
Sub Type Detached
Listing Status Sold
Purchase Type For Sale
Square Footage 945 sqft
Price per Sqft $497
Subdivision Penbrooke Meadows
MLS® Listing ID A2092966
Sold Date 12/01/23
Style Bungalow
Bedrooms 4
Full Baths 2
Originating Board Calgary
Year Built 1971
Annual Tax Amount $2,280
Tax Year 2022
Lot Size 4,812 Sqft
Acres 0.11
Property Description
Welcome to this beautiful newly renovated bungalow located in Penbrooke Meadows with an illegal suite, perfect for investors! Upon walking into the home you are greeted with a bright and open living area that has a big window which allows for lots of natural light in the space. Moving to the kitchen there is another large window facing the backyard that allows for more natural light and keeps the area bright and well lit. The kitchen is well equipped with newer appliances such as a refrigerator, stove/oven, dishwasher and a microwave. Walking down the hallway you have the main bedroom which is to your right, and the secondary bedroom across from it. The laundry space is also located in this hallway. The basement illegal suite has a separate entrance from the backyard. When going downstairs you are greeted with an open space layout. The kitchen area is to your left with all new appliances including a refrigerator, stove/oven and a microwave. Moving to the bedrooms there are two side by side in the basement illegal suite. There is also a separate washer and dryer for the basement unit located in the suite. The washroom is located near the kitchen and has a new tile finish on the wall. Going out to the backyard you immediately notice how big the space is, in addition there is a new deck that has been built. The single car detached garage is accessible from the backyard as well. If you are looking for an investment property this one would be the perfect fit!
Location
Province AB
County Calgary
Area Cal Zone E
Zoning RC-1
Direction E
Rooms
Basement Separate/Exterior Entry, Full, Suite
Interior
Interior Features Laminate Counters
Heating Forced Air
Cooling None
Flooring Laminate, Tile
Appliance Dishwasher, Dryer, Microwave, Range, Refrigerator, Washer
Laundry In Unit, Lower Level, Main Level, Multiple Locations
Exterior
Parking Features Off Street, Single Garage Detached
Garage Spaces 1.0
Garage Description Off Street, Single Garage Detached
Fence Fenced
Community Features Park, Playground, Schools Nearby, Shopping Nearby, Sidewalks, Street Lights
Roof Type Asphalt Shingle
Porch Deck
Lot Frontage 51.97
Total Parking Spaces 2
Building
Lot Description Back Lane, Back Yard, Front Yard
Foundation Poured Concrete
Architectural Style Bungalow
Level or Stories One
Structure Type Composite Siding,Wood Frame
Others
Restrictions Encroachment,Utility Right Of Way
Tax ID 83190944
Ownership Private
Read Less



