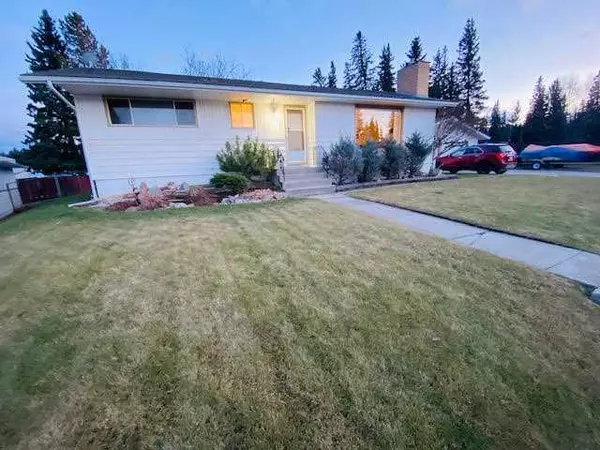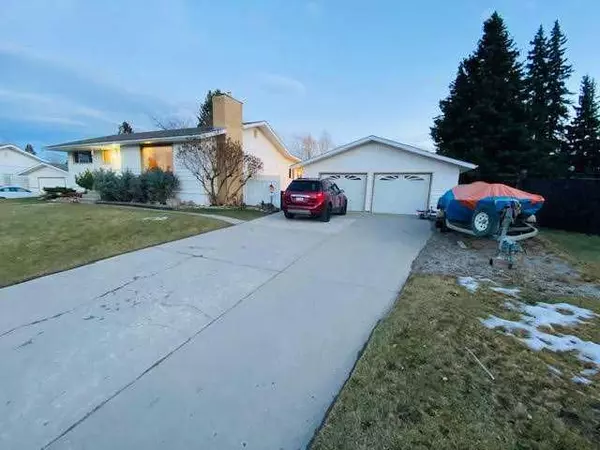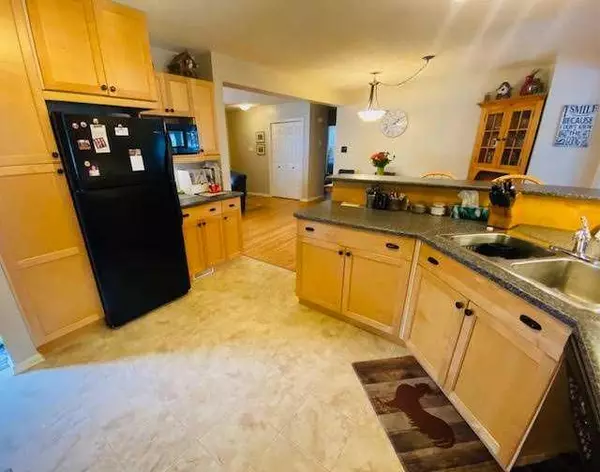For more information regarding the value of a property, please contact us for a free consultation.
106 DORIN DR Hinton, AB T7V1B9
Want to know what your home might be worth? Contact us for a FREE valuation!

Our team is ready to help you sell your home for the highest possible price ASAP
Key Details
Sold Price $365,000
Property Type Single Family Home
Sub Type Detached
Listing Status Sold
Purchase Type For Sale
Square Footage 1,371 sqft
Price per Sqft $266
Subdivision Valley
MLS® Listing ID A2078096
Sold Date 12/01/23
Style Bungalow
Bedrooms 3
Full Baths 3
Originating Board Alberta West Realtors Association
Year Built 1956
Annual Tax Amount $2,947
Tax Year 2023
Lot Size 0.275 Acres
Acres 0.27
Property Description
Discover this charming, comfortable 3 bedroom & 3 bath bungalow on a quiet valley street conveniently located close to many amenities. Nestled on a massive lot, this home offers a peaceful retreat & a lot of outdoor living space. Inside, you will find an inviting atmosphere with an open & updated interior that seamlessly flows through the living spaces. This home has an amazing bright bonus room, a great addition to the interior living space. The main level features timeless hardwood floors & the carpet in the bonus room will be replaced prior to your move in. The three spacious bedrooms ensure comfort for everyone in the family, the primary has a spacious en-suite with a deep jetted soaking tub. Step into the private landscaped yard and soak in the tranquility – it's a perfect outdoor haven! The double detached garage is 26' x 26' and you have room for an RV or Boat - a true bonus. Wiring & concrete pad ready to go for a hot tub.
Location
Province AB
County Yellowhead County
Zoning R-S2
Direction S
Rooms
Other Rooms 1
Basement Finished, Full
Interior
Interior Features Breakfast Bar, Built-in Features, Open Floorplan
Heating Forced Air, Natural Gas
Cooling None
Flooring Carpet, Hardwood, Linoleum
Fireplaces Number 1
Fireplaces Type Gas, Living Room
Appliance Dishwasher, Microwave, Range, Refrigerator, Washer/Dryer, Window Coverings
Laundry In Basement
Exterior
Parking Features Double Garage Detached, Driveway, Oversized, RV Access/Parking
Garage Spaces 2.0
Garage Description Double Garage Detached, Driveway, Oversized, RV Access/Parking
Fence Fenced
Community Features Park, Playground, Schools Nearby, Shopping Nearby, Sidewalks, Street Lights, Tennis Court(s), Walking/Bike Paths
Roof Type Asphalt Shingle
Porch Deck
Lot Frontage 131.24
Total Parking Spaces 6
Building
Lot Description Back Yard, City Lot, Front Yard, Street Lighting, Private
Building Description Wood Frame, GREENHOUSE INCLUDED
Foundation Other, Poured Concrete
Architectural Style Bungalow
Level or Stories One
Structure Type Wood Frame
Others
Restrictions None Known
Tax ID 56527733
Ownership Private
Read Less



