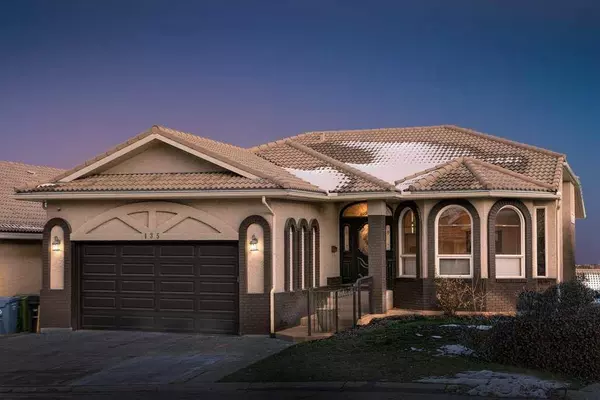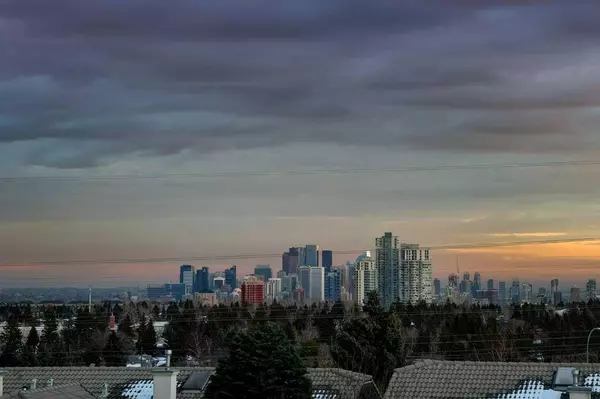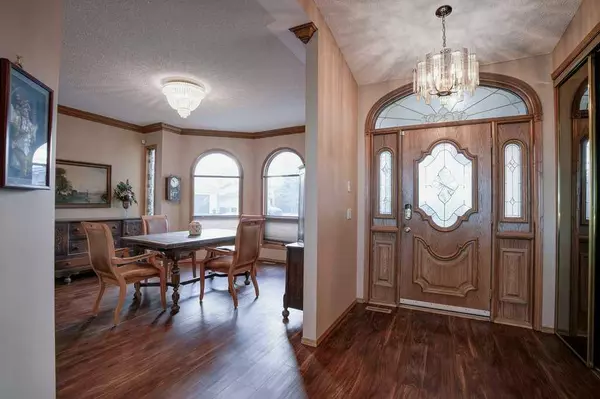For more information regarding the value of a property, please contact us for a free consultation.
135 Strathearn PL SW Calgary, AB T3H 2P9
Want to know what your home might be worth? Contact us for a FREE valuation!

Our team is ready to help you sell your home for the highest possible price ASAP
Key Details
Sold Price $803,000
Property Type Single Family Home
Sub Type Detached
Listing Status Sold
Purchase Type For Sale
Square Footage 1,771 sqft
Price per Sqft $453
Subdivision Strathcona Park
MLS® Listing ID A2091506
Sold Date 12/01/23
Style Bungalow
Bedrooms 5
Full Baths 3
Originating Board Calgary
Year Built 1990
Annual Tax Amount $4,794
Tax Year 2023
Lot Size 4,833 Sqft
Acres 0.11
Property Description
OPEN HOUSE SAT 11 NOV 1-3PM. Situated on a quiet cul de sac just steps from the walking path to Sirocco LRT, ravine pathways, schools, shopping, parks and playgrounds yet only a short drive to Downtown and quick and easy access to Stoney Trail and the mountains, Strathcona park is a location hard to beat. Step inside and be greeted by a warm and inviting atmosphere. The open-concept layout seamlessly connects the living, breakfast nook and kitchen areas while the formal dining room is ready for entertaining or makes a great office or Den. High-quality Oak finishes, Luxury Vinyl plank floors, and huge windows create an abundance of natural light and afford the most spectacular unobstructed Downtown view, no better place to view the fireworks! The kitchen is a chef's dream, with granite countertops, stainless steel appliances, Wolf Gas Cooktop, corner pantry and ample cupboard space.The master suite is a true retreat, complete with a walk-in closet, a luxurious 5 piece ensuite bathroom and benefitting from the amazing view and doors to the expansive deck. The spacious 2nd bedroom offers comfort and privacy separate from the primary and beside the 3 piece bathroom. Convenient main floor laundry for perfect bungalow life. The fully finished walk out basement offers wide open living areas for your tv room, pool table or games area alongside a great entertaining bar. Huge flexibility of use from 3 further spacious bedrooms one of them custom fitted for office or library to suit your families needs. The backyard is your private sanctuary. Enjoy al fresco dining on the raised deck with the City lights as your backdrop, it's the perfect place to unwind after a long day.
Location
Province AB
County Calgary
Area Cal Zone W
Zoning R-C1
Direction W
Rooms
Other Rooms 1
Basement Separate/Exterior Entry, Finished, Walk-Out To Grade
Interior
Interior Features Bar, Bookcases, Central Vacuum, Chandelier, Closet Organizers, French Door, Granite Counters, Kitchen Island, No Animal Home, No Smoking Home, Open Floorplan, Pantry, Storage, Tankless Hot Water, Vaulted Ceiling(s), Walk-In Closet(s)
Heating Fireplace(s), Forced Air
Cooling None
Flooring Carpet, Vinyl, Vinyl Plank
Fireplaces Number 2
Fireplaces Type Basement, Gas, Living Room
Appliance Dishwasher, Dryer, Electric Cooktop, Garage Control(s), Garburator, Microwave, Oven-Built-In, Range Hood, Refrigerator, Washer, Window Coverings
Laundry Laundry Room, Main Level
Exterior
Parking Features Double Garage Attached
Garage Spaces 2.0
Garage Description Double Garage Attached
Fence Fenced
Community Features Park, Playground, Schools Nearby, Shopping Nearby, Sidewalks, Street Lights, Tennis Court(s), Walking/Bike Paths
Roof Type Concrete
Porch Balcony(s), Patio
Lot Frontage 49.12
Total Parking Spaces 4
Building
Lot Description Cul-De-Sac, Irregular Lot, Landscaped, Street Lighting, Views
Foundation Wood
Architectural Style Bungalow
Level or Stories One
Structure Type Stucco,Wood Frame
Others
Restrictions None Known
Tax ID 82806717
Ownership Private
Read Less



