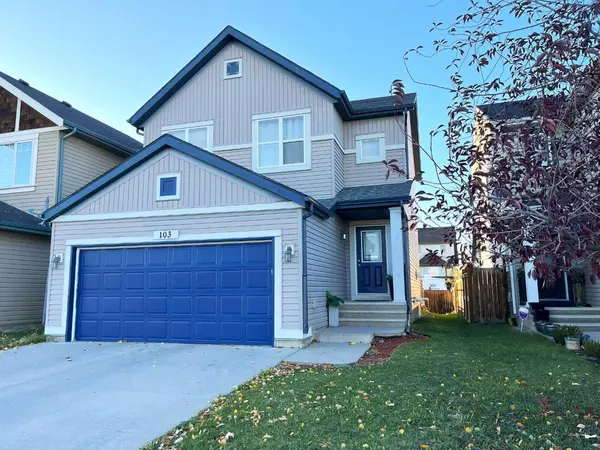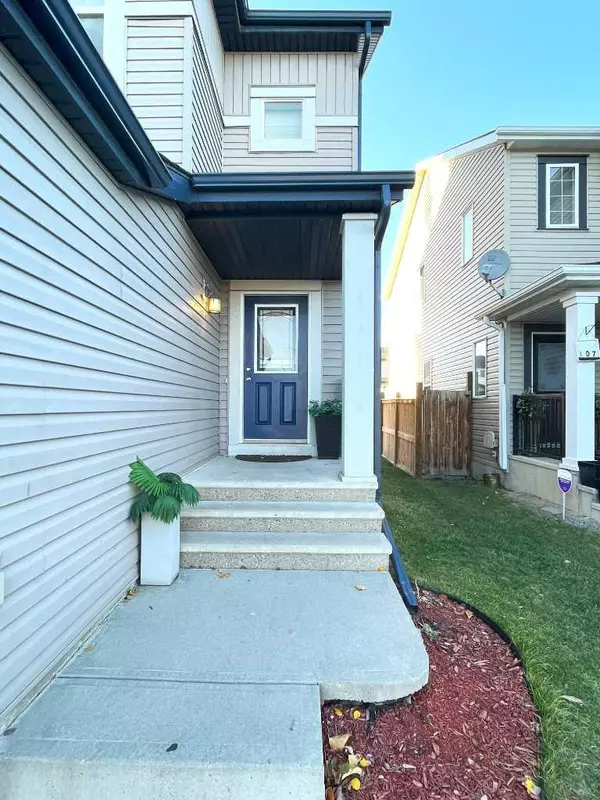For more information regarding the value of a property, please contact us for a free consultation.
103 Copperstone BLVD SE Calgary, AB T2Z 0K9
Want to know what your home might be worth? Contact us for a FREE valuation!

Our team is ready to help you sell your home for the highest possible price ASAP
Key Details
Sold Price $548,500
Property Type Single Family Home
Sub Type Detached
Listing Status Sold
Purchase Type For Sale
Square Footage 1,494 sqft
Price per Sqft $367
Subdivision Copperfield
MLS® Listing ID A2088986
Sold Date 12/01/23
Style 2 Storey
Bedrooms 3
Full Baths 2
Half Baths 1
Originating Board Calgary
Year Built 2008
Annual Tax Amount $3,220
Tax Year 2023
Lot Size 3,897 Sqft
Acres 0.09
Property Description
Pack your bags this beautiful two storey home is move-in ready! This open floor plan has room to entertain featuring a gas fireplace in the sunny living room for cozy winter and a massive rear deck for drink with friends. The main floor also has 2-piece bathroom. The main floor boasts a well sized kitchen with breakfast bar with walk-through pantry, which makes grocery storage a breeze. The second floor of this home features 3 good size bedrooms. The primary bedroom offers a huge walk-in closet and a 3-piece ensuite. The basement is built for recreational activities with 2-piece washroom. This house is near South Health Campus & upcoming Green Line LRT with convenient access to major routes such as 22x, Stoney Ring Road & Deerfoot Trail. 5 min walk to Copperfield School (K-5) & close to Dr. Martha Cohen (K-9), St. Isabella (K-9) & St. Marguerite Schools (K-6), also near to all amenities and few steps to bus stop. Call your favourite realtor for showing.
Location
Province AB
County Calgary
Area Cal Zone Se
Zoning R-1N
Direction SE
Rooms
Other Rooms 1
Basement Finished, Full
Interior
Interior Features Breakfast Bar, Pantry
Heating Fireplace(s), Forced Air
Cooling None
Flooring Carpet
Fireplaces Number 1
Fireplaces Type Gas
Appliance Dishwasher, Electric Range, Microwave Hood Fan, Refrigerator
Laundry Upper Level
Exterior
Parking Features Double Garage Attached
Garage Spaces 2.0
Garage Description Double Garage Attached
Fence Fenced
Community Features Lake, Park, Schools Nearby, Street Lights
Roof Type Asphalt Shingle
Porch Deck
Lot Frontage 35.99
Total Parking Spaces 2
Building
Lot Description Back Lane, Back Yard, Lawn, Street Lighting, Rectangular Lot
Foundation Poured Concrete
Architectural Style 2 Storey
Level or Stories Two
Structure Type Concrete,Vinyl Siding
Others
Restrictions None Known
Tax ID 83220735
Ownership Private
Read Less



