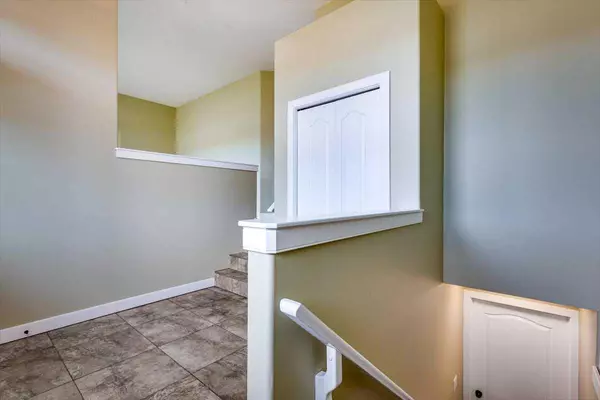For more information regarding the value of a property, please contact us for a free consultation.
256 Jenner CRES Red Deer, AB T4P 0B5
Want to know what your home might be worth? Contact us for a FREE valuation!

Our team is ready to help you sell your home for the highest possible price ASAP
Key Details
Sold Price $300,000
Property Type Single Family Home
Sub Type Detached
Listing Status Sold
Purchase Type For Sale
Square Footage 1,178 sqft
Price per Sqft $254
Subdivision Johnstone Crossing
MLS® Listing ID A2087942
Sold Date 12/01/23
Style Bi-Level
Bedrooms 2
Full Baths 2
Originating Board Central Alberta
Year Built 2006
Annual Tax Amount $3,130
Tax Year 2023
Lot Size 5,728 Sqft
Acres 0.13
Property Description
Nestled on a quiet Crescent in Johnstone Crossing neighborhood, this exceptional family home invites you to experience a lifestyle of comfort and convenience. As you enter this lovely home, you'll be greeted by a large inviting foyer. You'll walk up the stairs into the sunken living room that exudes warmth and charm. The bright and open kitchen has ample counter space, and a roomy dining area with big windows that overlook your yard. The Primary bedroom and second bedroom on the main floor provide comfort and convenience for your family. The entire home is freshly painted including the baseboards! The basement of this home is a blank canvas, allowing you to design it according to your unique needs and desires. The outdoor space of this property is a true gem. The yard is bathed in sunlight and plenty of room to accommodate a garage or workshop if you desire.
Location
Province AB
County Red Deer
Zoning R1
Direction N
Rooms
Other Rooms 1
Basement Full, Unfinished
Interior
Interior Features Closet Organizers, Kitchen Island, Pantry, Walk-In Closet(s)
Heating Fireplace(s), Forced Air, Natural Gas
Cooling None
Flooring Ceramic Tile, Vinyl
Fireplaces Number 1
Fireplaces Type Family Room, Gas, Mantle
Appliance Dishwasher, Microwave Hood Fan, Refrigerator, Stove(s), Washer/Dryer, Window Coverings
Laundry In Basement
Exterior
Parking Features Gravel Driveway, On Street, Parking Pad
Garage Description Gravel Driveway, On Street, Parking Pad
Fence Fenced
Community Features Park, Playground, Schools Nearby, Shopping Nearby
Roof Type Shingle
Porch Porch
Lot Frontage 42.36
Total Parking Spaces 2
Building
Lot Description Back Lane, Back Yard
Foundation Poured Concrete
Architectural Style Bi-Level
Level or Stories One
Structure Type Vinyl Siding
Others
Restrictions None Known
Tax ID 83333527
Ownership Private
Read Less



