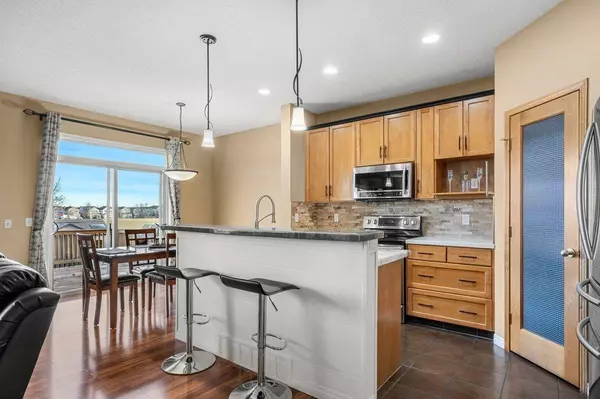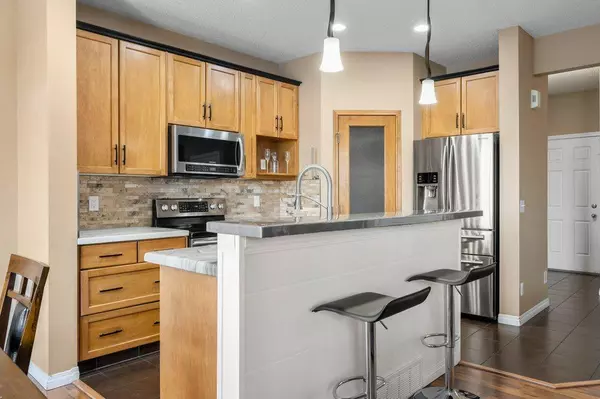For more information regarding the value of a property, please contact us for a free consultation.
42 Copperfield Common SE Calgary, AB T2Z 4M1
Want to know what your home might be worth? Contact us for a FREE valuation!

Our team is ready to help you sell your home for the highest possible price ASAP
Key Details
Sold Price $649,500
Property Type Single Family Home
Sub Type Detached
Listing Status Sold
Purchase Type For Sale
Square Footage 1,866 sqft
Price per Sqft $348
Subdivision Copperfield
MLS® Listing ID A2093880
Sold Date 12/01/23
Style 2 Storey
Bedrooms 4
Full Baths 3
Half Baths 1
Originating Board Calgary
Year Built 2005
Annual Tax Amount $3,466
Tax Year 2023
Lot Size 3,961 Sqft
Acres 0.09
Property Description
OPEN HOUSE - SATURDAY NOVEMBER 25 2PM-4PM Welcome to the perfect family retreat nestled in the heart of Copperfield. With a total of 4-bedrooms and over 2500 square feet of developed living space this home offers a unique blend of comfort, convenience, and community. Within steps of a K-9 School, this home is ideal for any growing family. Step inside, and the well-designed layout unfolds seamlessly, offering a balance of spaciousness and coziness. The open-concept kitchen boasts stainless steel appliances, hard surface counters, a huge walkthrough pantry and modern cabinetry, truly a chef's delight! The living area is completed with a beautiful gas fireplace and large windows which bathe the space in natural light.
The large primary bedroom is complete with a huge walk in closet and spacious 4 piece ensuite, a relaxing getaway after a long day. Two other well appointed bedrooms, a 3 piece bathroom and laundry room complete the back half of the upper floor. The large private bonus room, located at the front of the home is perfect for every family movie night.
The first thing you'll notice when you enter the fully developed basement is the ample space it offers! The space unders the stairs can easily be converted to a wet bar. The family room is huge and waiting for your personal touch.
With a location that combines the charm of a residential neighbourhood with the convenience of proximity to schools, access to Stoney Trail, parks, and shopping, this home is the epitome of family living. Don't miss the opportunity to make this property your own and create lasting memories in a home that offers both comfort and connection. This one won't last long! Schedule your private tour today.
Location
Province AB
County Calgary
Area Cal Zone Se
Zoning R-1N
Direction S
Rooms
Basement Finished, Full
Interior
Interior Features Breakfast Bar, High Ceilings, Laminate Counters, No Animal Home, No Smoking Home, Open Floorplan, Pantry
Heating Forced Air
Cooling Central Air
Flooring Carpet, Laminate, Linoleum, Tile
Fireplaces Number 1
Fireplaces Type Gas
Appliance Dishwasher, Electric Range, Microwave Hood Fan, Refrigerator, Washer/Dryer
Laundry Main Level
Exterior
Parking Features Double Garage Attached
Garage Spaces 2.0
Garage Description Double Garage Attached
Fence Fenced
Community Features Clubhouse, Other, Park, Playground, Schools Nearby, Shopping Nearby, Sidewalks, Street Lights, Walking/Bike Paths
Roof Type Asphalt Shingle
Porch Deck
Lot Frontage 35.99
Total Parking Spaces 4
Building
Lot Description Back Yard, Backs on to Park/Green Space, Standard Shaped Lot
Foundation Poured Concrete
Architectural Style 2 Storey
Level or Stories Two
Structure Type Concrete,Vinyl Siding,Wood Frame
Others
Restrictions None Known
Tax ID 83106218
Ownership Private
Read Less



