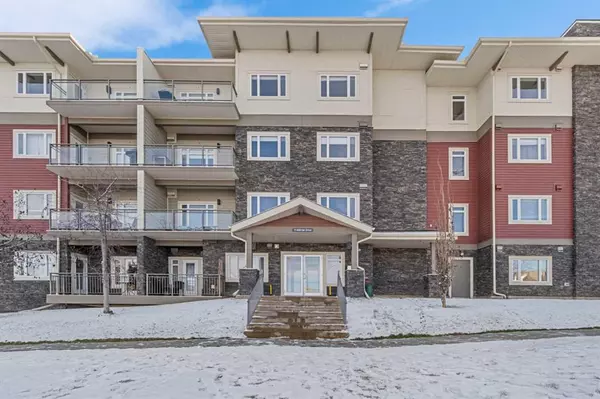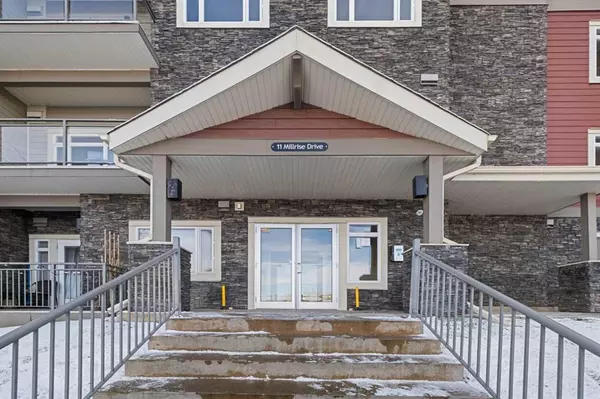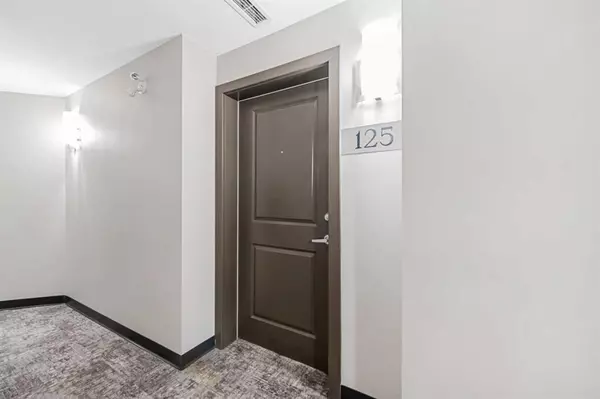For more information regarding the value of a property, please contact us for a free consultation.
11 Millrise DR SW #125 Calgary, AB T2Y 0K7
Want to know what your home might be worth? Contact us for a FREE valuation!

Our team is ready to help you sell your home for the highest possible price ASAP
Key Details
Sold Price $327,000
Property Type Condo
Sub Type Apartment
Listing Status Sold
Purchase Type For Sale
Square Footage 873 sqft
Price per Sqft $374
Subdivision Millrise
MLS® Listing ID A2093779
Sold Date 12/01/23
Style Low-Rise(1-4)
Bedrooms 2
Full Baths 2
Condo Fees $580/mo
Originating Board Calgary
Year Built 2008
Annual Tax Amount $1,406
Tax Year 2023
Property Description
Indulge in upscale living in this 2-bedroom, 2-bath apartment nestled in the heart of Millrise. The kitchen is a culinary haven with granite countertops and stainless steel appliances, seamlessly blending style with functionality. The master bedroom offers a retreat with a lavish 4-piece ensuite, while the second bedroom ensures both residents and guests enjoy optimal comfort. Located right next to Sobeys, convenience is at your doorstep for seamless grocery shopping. Plus, the condo fee covers all your essentials, including electrical, water, gas, along with the added perks of underground parking, a storage locker, and access to the fitness room. This unit boasts a short, convenient access from the street, and each closet is equipped with extra shelving for added storage convenience. Additionally, it's only 8 minutes walk from the LRT and stunning Fish Creek Park. Enjoy an extra layer of privacy as the unit faces the back alley, making this residence not just a home but a lifestyle of luxury, comfort, and unparalleled convenience in the vibrant Millrise community. Welcome to a living experience where every detail is designed for your enjoyment and well-being.
Location
Province AB
County Calgary
Area Cal Zone S
Zoning DC (pre 1P2007)
Direction N
Rooms
Other Rooms 1
Interior
Interior Features Granite Counters, No Animal Home, Pantry, Vinyl Windows, Walk-In Closet(s)
Heating Baseboard
Cooling None
Flooring Carpet, Linoleum
Appliance Dishwasher, Dryer, Electric Stove, Microwave, Refrigerator, Washer
Laundry In Unit
Exterior
Parking Features Underground
Garage Description Underground
Community Features Shopping Nearby, Sidewalks, Street Lights, Walking/Bike Paths
Amenities Available Fitness Center, Snow Removal, Visitor Parking
Porch Patio
Exposure S
Total Parking Spaces 1
Building
Story 4
Architectural Style Low-Rise(1-4)
Level or Stories Single Level Unit
Structure Type Brick,Composite Siding,Wood Frame
Others
HOA Fee Include Amenities of HOA/Condo,Common Area Maintenance,Electricity,Heat,Insurance,Maintenance Grounds,Professional Management,Reserve Fund Contributions,Sewer,Snow Removal,Trash,Water
Restrictions Pet Restrictions or Board approval Required
Ownership Private
Pets Allowed Restrictions
Read Less



