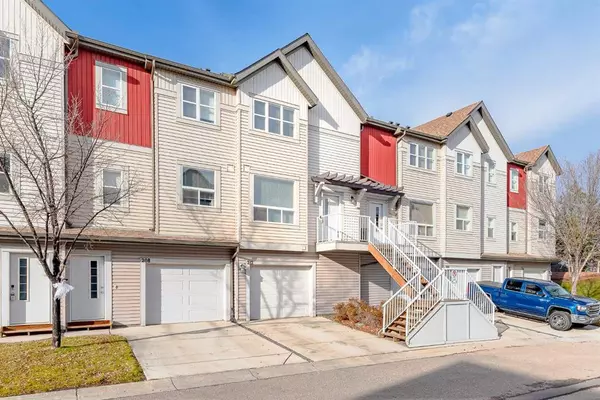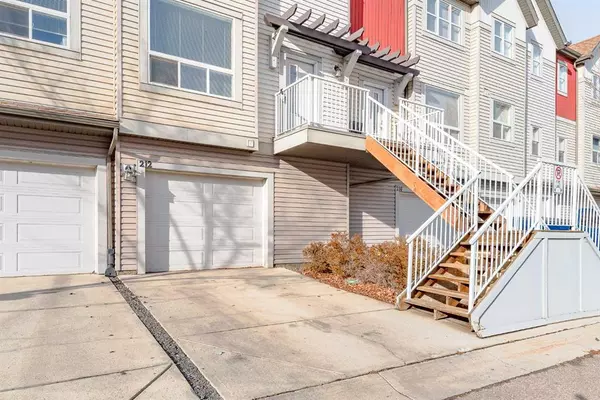For more information regarding the value of a property, please contact us for a free consultation.
212 Copperstone CV SE Calgary, AB T2Z 0L4
Want to know what your home might be worth? Contact us for a FREE valuation!

Our team is ready to help you sell your home for the highest possible price ASAP
Key Details
Sold Price $378,000
Property Type Townhouse
Sub Type Row/Townhouse
Listing Status Sold
Purchase Type For Sale
Square Footage 1,212 sqft
Price per Sqft $311
Subdivision Copperfield
MLS® Listing ID A2091445
Sold Date 12/01/23
Style 3 Storey
Bedrooms 2
Full Baths 1
Half Baths 1
Condo Fees $334
Originating Board Calgary
Year Built 2008
Annual Tax Amount $1,928
Tax Year 2023
Lot Size 1,388 Sqft
Acres 0.03
Property Description
Welcome to your dream home in the heart of Copperfield! This stunning 3-story townhouse perfectly blends style, functionality, and convenience. With approximately 1400 sq/ft of meticulously developed space, this residence is a haven for comfort and contemporary living. Step inside to discover the inviting warmth of laminate floors that flow seamlessly throughout. The open-concept main floor boasts a spacious living area, perfect for entertaining or cozy nights. The space's focal point is the expansive kitchen featuring a huge island, stainless steel appliances, and ample counter space—ideal for the home chef and gatherings with loved ones. Ascend to the second floor and be captivated by the two generously sized bedrooms. The primary bathroom features a unique and practical jack-and-jill concept, offering privacy and convenience. The aesthetic appeal is complemented by the practicality of 9-foot ceilings, creating an airy and open atmosphere throughout the home. The attached oversized single-car garage is a standout feature, providing parking space and additional storage room. It's spacious enough to accommodate a full-size SUV, making daily life even more convenient. Location is key, and this property doesn't disappoint. Nestled in the vibrant community of Copperfield, you'll enjoy proximity to schools, shopping centers, public transit, and the convenience of easy access to Stoney Trail.
Location
Province AB
County Calgary
Area Cal Zone Se
Zoning M-G d44
Direction SE
Rooms
Basement Finished, Partial
Interior
Interior Features High Ceilings, Kitchen Island, No Animal Home, No Smoking Home, Open Floorplan, Pantry, Storage, Walk-In Closet(s)
Heating Forced Air
Cooling None
Flooring Carpet, Laminate, Tile
Appliance Dishwasher, Dryer, Electric Stove, Garage Control(s), Microwave Hood Fan, Refrigerator, Washer, Window Coverings
Laundry In Unit, Upper Level
Exterior
Parking Features Single Garage Attached
Garage Spaces 1.0
Garage Description Single Garage Attached
Fence None
Community Features Park, Playground, Schools Nearby, Shopping Nearby, Sidewalks, Street Lights, Walking/Bike Paths
Amenities Available None
Roof Type Asphalt Shingle
Porch Rear Porch
Lot Frontage 18.01
Exposure SE
Total Parking Spaces 1
Building
Lot Description Back Yard, Few Trees, Lawn, Low Maintenance Landscape, No Neighbours Behind, Landscaped, Street Lighting, Private
Foundation Poured Concrete
Architectural Style 3 Storey
Level or Stories Three Or More
Structure Type Wood Frame
Others
HOA Fee Include Amenities of HOA/Condo,Insurance,Maintenance Grounds,Professional Management,Reserve Fund Contributions,Snow Removal
Restrictions None Known
Tax ID 82901703
Ownership Private
Pets Allowed Restrictions, Yes
Read Less



