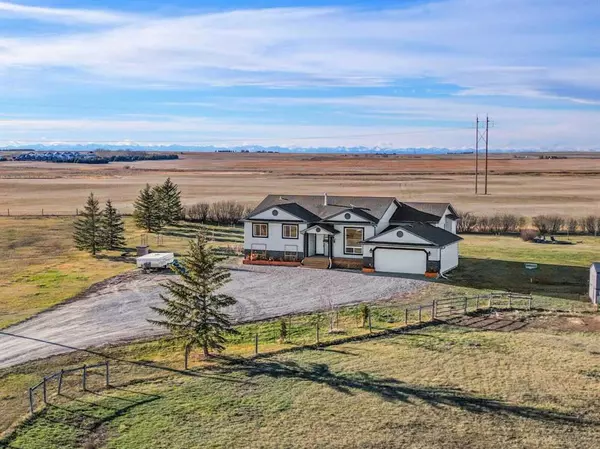For more information regarding the value of a property, please contact us for a free consultation.
306105 272 ST E Rural Foothills County, AB T0L 0J0
Want to know what your home might be worth? Contact us for a FREE valuation!

Our team is ready to help you sell your home for the highest possible price ASAP
Key Details
Sold Price $750,000
Property Type Single Family Home
Sub Type Detached
Listing Status Sold
Purchase Type For Sale
Square Footage 1,857 sqft
Price per Sqft $403
MLS® Listing ID A2088832
Sold Date 12/01/23
Style Acreage with Residence,Bungalow
Bedrooms 5
Full Baths 3
Originating Board Calgary
Year Built 1999
Annual Tax Amount $3,615
Tax Year 2023
Lot Size 4.700 Acres
Acres 4.7
Property Description
Escape to tranquil acreage living and your dream oasis nestled on 4.7 acres of pristine land. This amazing property offers a harmonious blend of nature, comfort, and style with countless recent upgrades throughout and a picturesque landscape. The driveway has been covered with 24,000 lbs of gravel and introduces you to an enchanting landscape with a diverse mix of over 300 trees, shrubs, and perennials. Nature enthusiasts will appreciate the vibrant colours and scents throughout the seasons! Morning sunshine highlights the stone accents, and brand-new front veranda where you can enjoy your morning coffee while taking in breathtaking views of your own private paradise. Once inside, the vaulted ceilings and open floor plan greet you to over 3,400 square feet of lovingly cared for living space complete with 5 bedrooms and 3 full baths. Marvel at views of the Majestic Rocky Mountains from the kitchen that features plenty of custom oak cabinetry, a centre island with breakfast bar, and a premium white appliance package that includes a gas stove and oven. This one even has the coveted window over the kitchen sink with a Reverse Osmosis water purification system! Adjacent to the kitchen is the generously sized dining nook, pantry, and sliding door access to outdoor dining and lounging on the rear deck…ideal for hosting summer barbecues and visiting with family and friends around the large fire pit. The cozy fireplace in the main level family room is a perfect place to get away and unwind with a book at the end of the day. 3 large bedrooms are found on this level including the owners retreat with a walk-in closet and a 4-piece ensuite with a soaker tub where you can relax while star gazing out the window. Another 4-pice bathroom, upper laundry, and a second living room complete this level. 2 more sizeable bedrooms are in the generously sized sun-filled lower level with a large games room and a media room where you can watch the newest release or your favourite team. A renovated 4-piece bathroom and an abundance of storage options are also on this level. Park your vehicles in the double attached garage. Plenty of room for RV parking. A small horse shelter, shed, and a chicken coop are also included. All the heavy lifting for acreage living has been completed…New Pressure Tank and Control Box (2023), Catalytic Carbon Filter (2023), Water Softener (2023), Anode Rod for Hot Water Tank (2023), Well Pump (2023), Windows and Shingles (2013 approx). You'll also be delighted to find that this community boasts friendly neighbours who embrace the same idyllic lifestyle. Located close to Okotoks and Carseland, all major amenities are a short drive away, offering the perfect blend of seclusion and convenience. 20 minutes to Calgary city limits so you can enjoy the peace of acreage living without sacrificing access to modern necessities.
Location
Province AB
County Foothills County
Zoning CR
Direction E
Rooms
Basement Finished, Full
Interior
Interior Features Ceiling Fan(s), High Ceilings, No Smoking Home, See Remarks, Storage, Walk-In Closet(s)
Heating Forced Air, Natural Gas
Cooling None
Flooring Carpet, Laminate
Fireplaces Number 1
Fireplaces Type Decorative, Family Room, Gas
Appliance Dishwasher, Dryer, Garage Control(s), Gas Oven, Gas Stove, Range Hood, Refrigerator, See Remarks, Washer, Water Softener, Window Coverings
Laundry Main Level
Exterior
Parking Features Double Garage Attached
Garage Spaces 2.0
Garage Description Double Garage Attached
Fence Fenced
Community Features None
Roof Type Asphalt Shingle
Porch Deck, Front Porch, See Remarks
Total Parking Spaces 10
Building
Lot Description Fruit Trees/Shrub(s), Front Yard, Lawn, Garden, No Neighbours Behind, Landscaped, Many Trees, Other, Private, See Remarks, Treed, Views
Building Description Stone,Vinyl Siding,Wood Frame, Outbuildings include a Chicken Coop, Shed, and a Horse Shelter
Foundation Poured Concrete
Architectural Style Acreage with Residence, Bungalow
Level or Stories One
Structure Type Stone,Vinyl Siding,Wood Frame
Others
Restrictions None Known
Tax ID 83989299
Ownership Private
Read Less



