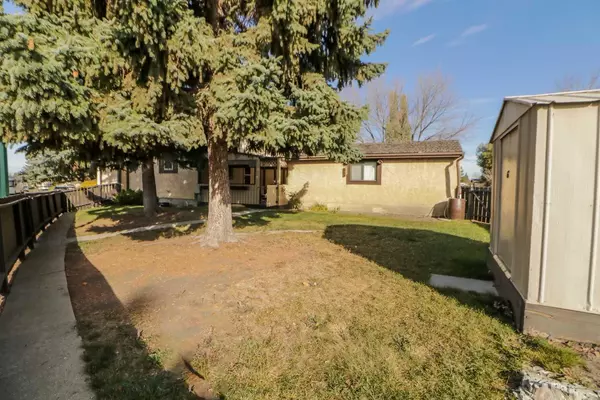For more information regarding the value of a property, please contact us for a free consultation.
4G Manning ST Red Deer, AB T4R 1N6
Want to know what your home might be worth? Contact us for a FREE valuation!

Our team is ready to help you sell your home for the highest possible price ASAP
Key Details
Sold Price $248,000
Property Type Townhouse
Sub Type Row/Townhouse
Listing Status Sold
Purchase Type For Sale
Square Footage 1,106 sqft
Price per Sqft $224
Subdivision Morrisroe Extension
MLS® Listing ID A2086724
Sold Date 12/01/23
Style 2 Storey
Bedrooms 2
Full Baths 1
Half Baths 2
Originating Board Central Alberta
Year Built 1984
Annual Tax Amount $2,209
Tax Year 2023
Lot Size 3,956 Sqft
Acres 0.09
Lot Dimensions 17x103x61x106
Property Description
NO CONDO FEES! Fully Finished, END UNIT, Pie Lot with Single GARAGE. Doesn't get much better than this. The kitchen cabinetry has been updated over the years. Functional L shaped kitchen with eat-in dining. Spacious living room has newer flooring. Upstairs you will find DOUBLE MASTERS - Two large bedrooms and a four piece bath. Finished basement with family room featuring a wood burning fireplace, bathroom and laundry. HUGE PIE LOT is Fully Fenced! Covered deck. SINGLE GARAGE is insulated and boarded. Lots of additional street parking along the south side. Close to beloved Schools, Parks and Shopping Centre's. Long Term - Second Owners! Newer windows, Flooring, H2O tank and Shingles. Properties like this don't come available often.
Location
Province AB
County Red Deer
Zoning R3
Direction W
Rooms
Basement Finished, Full
Interior
Interior Features Vinyl Windows
Heating Forced Air
Cooling None
Flooring Laminate, Linoleum, Vinyl
Fireplaces Number 1
Fireplaces Type Family Room, Wood Burning
Appliance Refrigerator, Stove(s), Washer/Dryer
Laundry In Basement
Exterior
Garage Single Garage Detached
Garage Spaces 1.0
Garage Description Single Garage Detached
Fence Fenced
Community Features Park, Playground, Schools Nearby, Shopping Nearby, Sidewalks, Street Lights
Roof Type Asphalt
Porch Covered, Deck
Lot Frontage 55.78
Exposure E
Total Parking Spaces 1
Building
Lot Description Back Lane, Back Yard, Corner Lot, Pie Shaped Lot, Treed
Foundation Poured Concrete
Architectural Style 2 Storey
Level or Stories Two
Structure Type Wood Frame
Others
Restrictions None Known
Tax ID 83306853
Ownership Private
Read Less
GET MORE INFORMATION




