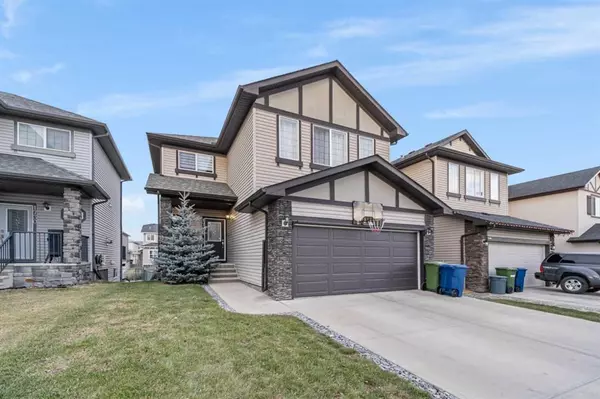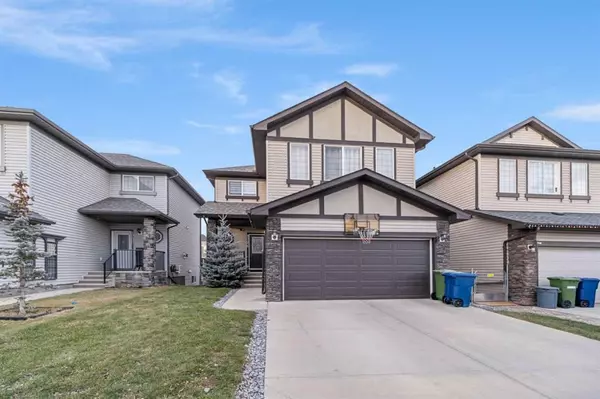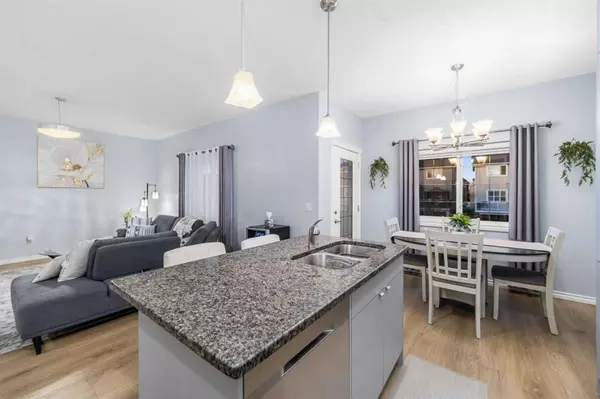For more information regarding the value of a property, please contact us for a free consultation.
1726 Baywater DR SW Airdrie, AB T4B 0T3
Want to know what your home might be worth? Contact us for a FREE valuation!

Our team is ready to help you sell your home for the highest possible price ASAP
Key Details
Sold Price $612,600
Property Type Single Family Home
Sub Type Detached
Listing Status Sold
Purchase Type For Sale
Square Footage 1,664 sqft
Price per Sqft $368
Subdivision Bayside
MLS® Listing ID A2093589
Sold Date 12/01/23
Style 2 Storey
Bedrooms 3
Full Baths 2
Half Baths 1
Originating Board Calgary
Year Built 2012
Annual Tax Amount $3,268
Tax Year 2023
Lot Size 3,901 Sqft
Acres 0.09
Property Description
"WE HAVE FOR YOU this Beautiful house in the family friendly neighbourhood of Bayside! " - Come and see this immaculate -proud of ownership- remodelled 2 storey house that offers an open concept main floor plan with an inviting living room (gas fireplace),new kitchen with custom cabinets, new Samsung appliances, granite counter tops, corner pantry , spacious dining area and a 2 pc powder room /laundry. On the upper floor a very private master bedroom with en-suite and walk-in closet , centre bonus room , 2 additional good size bedrooms with a 4pcs bath. A full unfinished basement with an exterior side door access is awaiting for your ideas and projects. The backyard is fully fenced and backing onto a green belt and pathway. Close to schools, canals, parks ,shopping areas, easy access to the main routes this property should be on your Christmas list. Don’t forget to check the virtual tour!
Location
Province AB
County Airdrie
Zoning R1
Direction S
Rooms
Basement Separate/Exterior Entry, Full, Unfinished
Interior
Interior Features Granite Counters, High Ceilings, Kitchen Island, Open Floorplan, Pantry, Separate Entrance, Storage, Walk-In Closet(s)
Heating Forced Air, Natural Gas
Cooling None
Flooring Carpet, Ceramic Tile, Hardwood
Fireplaces Number 1
Fireplaces Type Gas
Appliance Dishwasher, Dryer, Electric Stove, Garage Control(s), Range Hood, Refrigerator, Washer, Window Coverings
Laundry Main Level
Exterior
Garage Double Garage Attached
Garage Spaces 2.0
Garage Description Double Garage Attached
Fence Fenced
Community Features Park, Playground, Schools Nearby, Shopping Nearby, Walking/Bike Paths
Roof Type Asphalt Shingle
Porch Deck
Lot Frontage 38.06
Parking Type Double Garage Attached
Total Parking Spaces 2
Building
Lot Description Rectangular Lot
Foundation Poured Concrete
Architectural Style 2 Storey
Level or Stories Two
Structure Type Wood Frame
Others
Restrictions Utility Right Of Way
Tax ID 84575891
Ownership Private
Read Less
GET MORE INFORMATION




