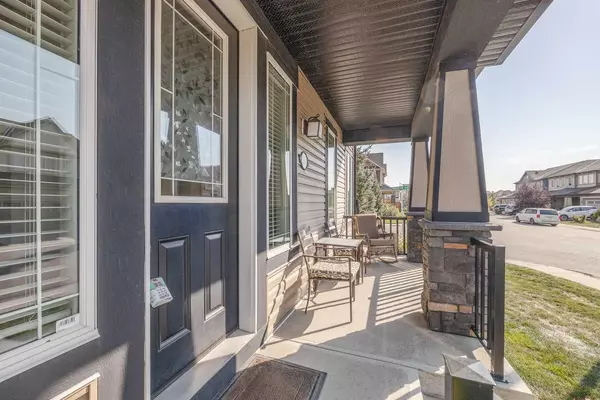For more information regarding the value of a property, please contact us for a free consultation.
504 Windbrook HTS SW Airdrie, AB T4B 3X2
Want to know what your home might be worth? Contact us for a FREE valuation!

Our team is ready to help you sell your home for the highest possible price ASAP
Key Details
Sold Price $657,500
Property Type Single Family Home
Sub Type Detached
Listing Status Sold
Purchase Type For Sale
Square Footage 1,943 sqft
Price per Sqft $338
Subdivision Windsong
MLS® Listing ID A2093439
Sold Date 11/30/23
Style 2 Storey
Bedrooms 4
Full Baths 3
Half Baths 1
Originating Board Calgary
Year Built 2013
Annual Tax Amount $3,563
Tax Year 2023
Lot Size 4,129 Sqft
Acres 0.09
Property Description
This FULLY FINISHED, AIR-CONDITIONED home on a CORNER lot is the perfect place to call home. Situated in the family-friendly community of Windsong, you are close to playgrounds and walking distance to the local elementary school. As you walk up to this home, you'll appreciate the care and pride of ownership that is evident at every glance. The large verandah is a great spot to watch the kids ride their bikes on warm fall evenings. Inside, you'll appreciate the rich hardwood floors and the vast amount of windows. The natural light flows through every room in this house, yet being on a corner lot offers plenty of privacy. The living room beckons you with a central gas fireplace that warms you while cozied up on the couch.
The kitchen has storage galore with a built-in pantry. Granite countertops, quality stainless steel appliances which include a gas range and convection double oven, and a central island with a dining space make this the gathering place for the family. The separate dining room is ideal for hosting parties, but can also function well as a home office if desired.
Outside, the fantastic backyard offers something for everyone. You can soak your cares away in the hot tub after a long day while enjoying the privacy afforded by the privacy screen. The large composite deck means very little maintenance in the coming years and a gravel pad creates space for a trailer or a firepit. With a storage shed included and plenty of green space, there is nothing left to do but enjoy.
Upstairs, the primary suite is grand and elegant. The 5 piece ensuite has a corner soaker tub, dual sinks with a large vanity, and a separate shower. A spacious walk-in closet is the icing on the cake. Two additional large bedrooms, a laundry room, and a 4 piece bath complete this upper level.
The basement is fully developed with all required permits. The large recreation room includes a Murphy bed for guests. A 3 piece bath adds convenience and the separate hobby room complete with a built-in work table creates a designated work/hobby space. This room can also be used as a 4th bedroom!
The oversized garage has excellent storage options and can easily accommodate two vehicles. This is an excellent home, with many additional upgrades that simply elevate it from the rest.
Location
Province AB
County Airdrie
Zoning R1-U
Direction W
Rooms
Basement Finished, Full
Interior
Interior Features Ceiling Fan(s), Granite Counters, Kitchen Island, No Smoking Home, Open Floorplan, Vinyl Windows, Walk-In Closet(s)
Heating Forced Air
Cooling Central Air
Flooring Carpet, Ceramic Tile, Hardwood
Fireplaces Number 1
Fireplaces Type Gas
Appliance Central Air Conditioner, Dishwasher, Double Oven, Garage Control(s), Gas Stove, Microwave Hood Fan, Refrigerator, Washer/Dryer, Window Coverings
Laundry Laundry Room, Upper Level
Exterior
Garage Double Garage Attached
Garage Spaces 2.0
Garage Description Double Garage Attached
Fence Fenced
Community Features Playground, Schools Nearby, Sidewalks, Street Lights
Roof Type Asphalt Shingle
Porch Deck
Lot Frontage 48.26
Parking Type Double Garage Attached
Total Parking Spaces 4
Building
Lot Description Back Lane, Corner Lot
Foundation Poured Concrete
Architectural Style 2 Storey
Level or Stories Two
Structure Type Vinyl Siding
Others
Restrictions None Known
Tax ID 84580237
Ownership Private
Read Less
GET MORE INFORMATION




