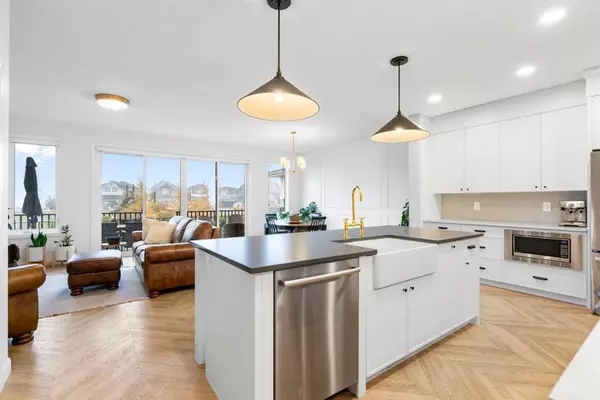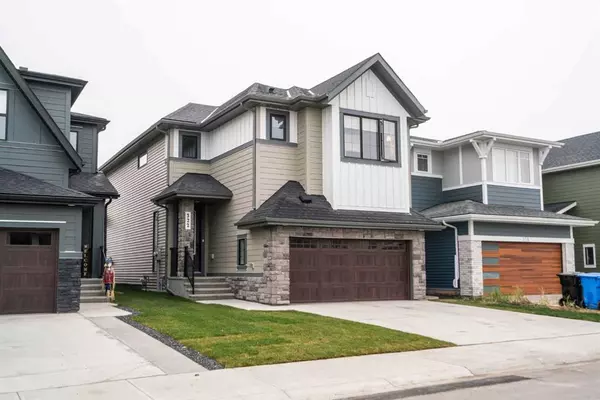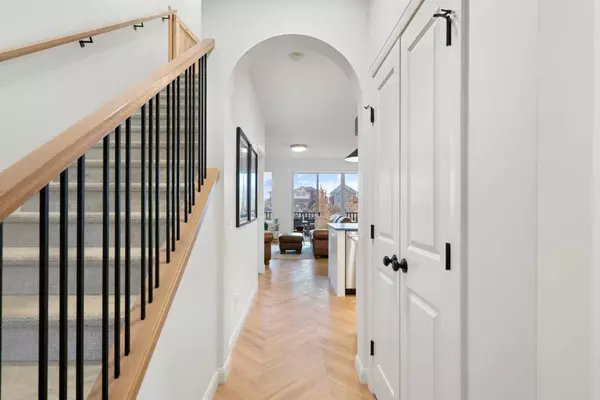For more information regarding the value of a property, please contact us for a free consultation.
322 Creekstone WAY SW Calgary, AB T2X 4E3
Want to know what your home might be worth? Contact us for a FREE valuation!

Our team is ready to help you sell your home for the highest possible price ASAP
Key Details
Sold Price $790,000
Property Type Single Family Home
Sub Type Detached
Listing Status Sold
Purchase Type For Sale
Square Footage 2,138 sqft
Price per Sqft $369
Subdivision Pine Creek
MLS® Listing ID A2088217
Sold Date 11/30/23
Style 2 Storey
Bedrooms 3
Full Baths 2
Half Baths 1
Originating Board Calgary
Year Built 2022
Annual Tax Amount $3,423
Tax Year 2023
Lot Size 3,681 Sqft
Acres 0.08
Property Description
Entering into this beautifully designed two-storey home in Pine Creek, you'll notice the attention to detail with the arched entrances, picture-frame molding and modern herringbone vinyl plank flooring throughout the main floor. Beside the entrance is a spacious mudroom connecting to the garage entry, with custom, built-in hooks and bench seating. The mudroom then leads to a half bath, an enclosed closet, and a custom-built pantry with built-in shelving outside the kitchen. The kitchen offers a minimalistic modern look, with gorgeous high-end appliances, a built-in microwave, stone countertops, and a farmhouse-style sink. This home spares no details and includes a stunning enclosed range hood with floor-to-ceiling cupboards and built-in shelving. Your eat-at kitchen island allows for extra counter space and the perfect spot to entertain children & guests! Large, floor-to-ceiling windows in the great room brighten the space with tons of natural light. Double-wide patio doors also provide access to the deck, overlooking the beautiful backyard, backing onto park space so you can supervise the kiddos while playing outside. On colder days, cozy up in the living room with your gas fireplace and cool off with the new air conditioning unit in the heat of summer. Upstairs, the private bonus room is located toward the back of the house and features custom built-in arched shelving, a spacious tiled laundry room/linen closet combo, a secondary bathroom with mosaic tile detailing, and large bedrooms. The spacious primary bedroom is the perfect space to unwind. In the beautifully designed five-piece ensuite is an extra large, tiled stall shower with his-and-her double vanity and a freestanding tub to relax and soak the day off. There is also a large walk-in closet. Both secondary bedrooms have large spaces and windows, with one bedroom offering a custom-built daybed with storage, perfect for cozying up with a book and relaxing! You'll also have peace of mind knowing children and pets are safe with the built-in gate at the top and bottom of the stairs, designed to go with the home's aesthetic. This home has had almost $35,000 in upgrades, including $8000 in custom blinds to fit the windows perfectly, new high-end stainless steel appliances and a new air purifier to go with your air conditioning. Outside, the low-maintenance back patio is made with composite material for easy cleaning and longevity and provides the perfect backdrop for fall fires in the newly landscaped backyard. This home is close to walking paths, which overlook the storm pond, park space and an expansive environmental reserve nearby. Shopping is a quick drive away via quick access to Stoney Trail and Macleod Trail. Come see why this Pine Creek home is the perfect space for your growing family! You'll love living here.
Location
Province AB
County Calgary
Area Cal Zone S
Zoning R-G
Direction W
Rooms
Other Rooms 1
Basement Full, Unfinished
Interior
Interior Features Bathroom Rough-in, Bookcases, Built-in Features, Double Vanity, Kitchen Island, Pantry, Walk-In Closet(s)
Heating Fireplace(s), Forced Air, Natural Gas
Cooling Central Air
Flooring Carpet, Ceramic Tile, Vinyl Plank
Fireplaces Number 1
Fireplaces Type Electric, Gas, Living Room, Mantle
Appliance Central Air Conditioner, Dishwasher, Dryer, Electric Stove, Garage Control(s), Microwave, Refrigerator, Washer
Laundry Upper Level
Exterior
Parking Features Concrete Driveway, Double Garage Attached, Garage Door Opener, Garage Faces Front, Paved
Garage Spaces 2.0
Garage Description Concrete Driveway, Double Garage Attached, Garage Door Opener, Garage Faces Front, Paved
Fence Fenced
Community Features Park, Playground, Schools Nearby, Shopping Nearby, Sidewalks, Street Lights, Walking/Bike Paths
Roof Type Asphalt Shingle
Porch Deck
Lot Frontage 31.99
Exposure W
Total Parking Spaces 4
Building
Lot Description Back Yard, Backs on to Park/Green Space, Front Yard, Lawn
Foundation Poured Concrete
Architectural Style 2 Storey
Level or Stories Two
Structure Type Shingle Siding,Wood Frame
Others
Restrictions None Known
Tax ID 83152965
Ownership Private
Read Less



