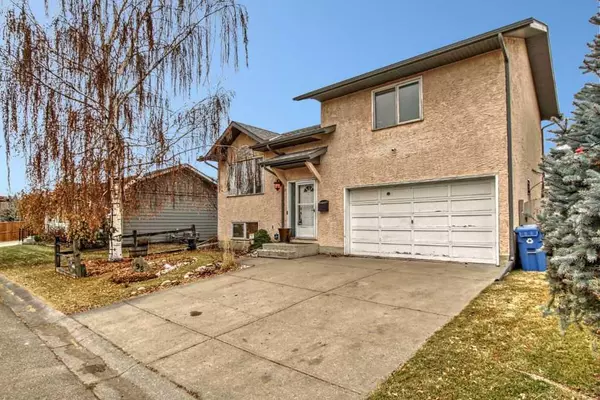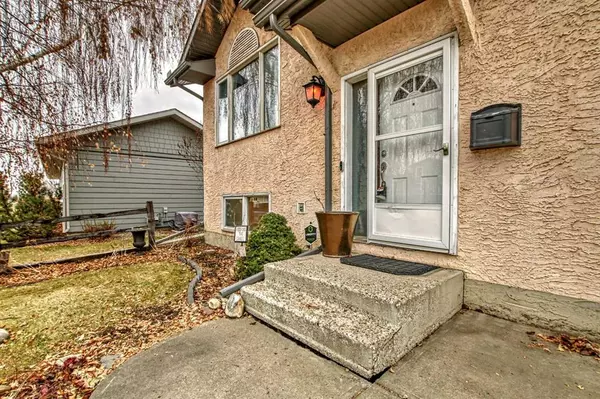For more information regarding the value of a property, please contact us for a free consultation.
98 Deerpath RD SE Calgary, AB T2J 6K8
Want to know what your home might be worth? Contact us for a FREE valuation!

Our team is ready to help you sell your home for the highest possible price ASAP
Key Details
Sold Price $391,000
Property Type Single Family Home
Sub Type Detached
Listing Status Sold
Purchase Type For Sale
Square Footage 877 sqft
Price per Sqft $445
Subdivision Deer Ridge
MLS® Listing ID A2093827
Sold Date 11/30/23
Style 3 Level Split
Bedrooms 2
Full Baths 1
Originating Board Calgary
Year Built 1989
Annual Tax Amount $2,385
Tax Year 2023
Lot Size 3,573 Sqft
Acres 0.08
Property Description
Here's an amazing opportunity not just to buy a home but to design your perfect space! This delightful 3-level split in the picturesque community of Deer Ridge, situated near Fish Creek Park, schools, shopping, and convenient commuting routes. The main level welcomes you with a generously sized living room, flooded with natural light. The open kitchen seamlessly transitions into a warm dining area and provides easy access to the back deck. On the upper level, a spacious primary bedroom awaits, offering direct access to the main washroom. The second bedroom is also comfortably sized. The finished basement downstairs is a versatile space, ready for you to enjoy as is or tailor to your preferences. Step outside to your private fenced haven, featuring a deck and serene views of the green space. The yard, adorned with numerous perennials, transforms into a summer oasis. And to top it off, there's an attached 2-car garage.
Priced just right, this fully finished gem is an ideal opportunity for first-time buyers or savvy investors. Don't pass up the chance to turn this into your dream home in the heart of Deer Ridge!
Location
Province AB
County Calgary
Area Cal Zone S
Zoning R-C2
Direction E
Rooms
Basement Finished, Full
Interior
Interior Features Ceiling Fan(s)
Heating Forced Air, Natural Gas
Cooling None
Flooring Carpet, Laminate
Appliance Dishwasher, Electric Stove, Refrigerator, Washer/Dryer, Window Coverings
Laundry Lower Level
Exterior
Parking Features Double Garage Attached
Garage Spaces 2.0
Garage Description Double Garage Attached
Fence Fenced
Community Features Schools Nearby, Shopping Nearby, Sidewalks, Street Lights
Roof Type Asphalt Shingle
Porch Deck
Lot Frontage 52.5
Total Parking Spaces 4
Building
Lot Description Back Yard, Front Yard
Foundation Poured Concrete
Architectural Style 3 Level Split
Level or Stories 3 Level Split
Structure Type Stucco,Wood Frame
Others
Restrictions Restrictive Covenant,Utility Right Of Way
Tax ID 83231978
Ownership Private
Read Less



