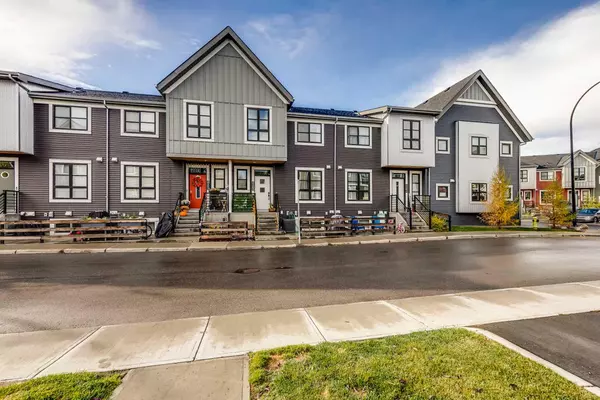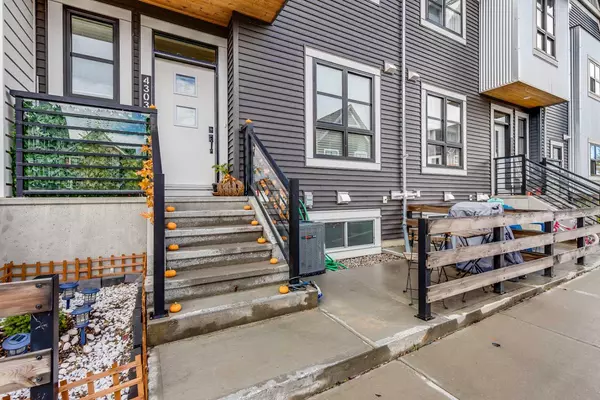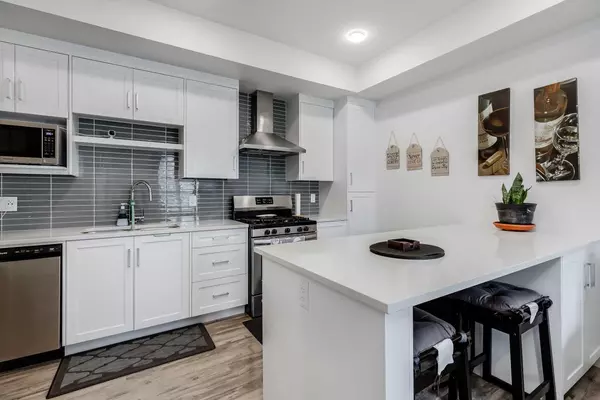For more information regarding the value of a property, please contact us for a free consultation.
100 Walgrove CT SE #4303 Calgary, AB T2X 4N1
Want to know what your home might be worth? Contact us for a FREE valuation!

Our team is ready to help you sell your home for the highest possible price ASAP
Key Details
Sold Price $375,000
Property Type Townhouse
Sub Type Row/Townhouse
Listing Status Sold
Purchase Type For Sale
Square Footage 864 sqft
Price per Sqft $434
Subdivision Walden
MLS® Listing ID A2090605
Sold Date 11/30/23
Style 2 Storey
Bedrooms 2
Full Baths 1
Half Baths 1
Condo Fees $174
Originating Board Calgary
Year Built 2018
Annual Tax Amount $1,777
Tax Year 2023
Property Description
Walk into this modern fully-finished 2-storey townhouse in the community of Walden! This condo features an open-concept living space, Quartz countertops, and Vinyl flooring throughout the main floor. The kitchen boasts all stainless steel appliances including a gas stove, dishwasher, range hood and spacious island complete with extra storage. Also, on the main floor is a 2-piece powder room. Upstairs is comprised of 2 good sized bedrooms, with the primary bedroom having a walk-in closet, a second bedroom, a 5-piece, double vanity bathroom and a laundry room complete with stacked washer/dryer and carpet flooring throughout. The lower level includes a fully finished Rec room which can double as a spare bedroom/guest room or extra storage. This condo also offers low condo fees and is walking distance to nearby schools, shopping, transit stops and more! Don't miss out and schedule your showing today!
Location
Province AB
County Calgary
Area Cal Zone S
Zoning M-1 d85
Direction NE
Rooms
Basement Finished, Full
Interior
Interior Features No Animal Home, No Smoking Home, Quartz Counters, Walk-In Closet(s)
Heating High Efficiency, Natural Gas
Cooling None
Flooring Carpet, Vinyl
Appliance Dishwasher, Gas Stove, Range Hood, Refrigerator, Washer/Dryer Stacked, Window Coverings
Laundry Laundry Room, Upper Level
Exterior
Parking Features Assigned, Outside, Stall
Garage Description Assigned, Outside, Stall
Fence None
Community Features Park, Playground, Schools Nearby, Shopping Nearby, Sidewalks
Amenities Available Parking, Snow Removal, Trash, Visitor Parking
Roof Type Asphalt Shingle
Porch Front Porch
Exposure NE
Total Parking Spaces 1
Building
Lot Description Low Maintenance Landscape
Foundation Poured Concrete
Sewer Public Sewer
Water Co-operative
Architectural Style 2 Storey
Level or Stories Two
Structure Type Composite Siding,Vinyl Siding,Wood Frame
Others
HOA Fee Include Common Area Maintenance,Insurance,Maintenance Grounds,Parking,Professional Management,Reserve Fund Contributions,Trash
Restrictions Condo/Strata Approval,None Known,Pets Allowed
Tax ID 83248215
Ownership Private
Pets Allowed Yes
Read Less



