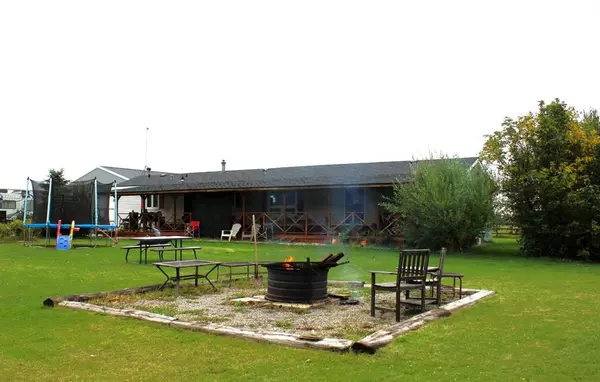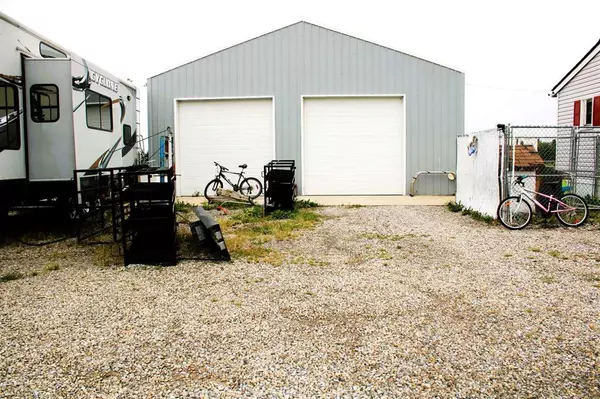For more information regarding the value of a property, please contact us for a free consultation.
33023 Range Road 55 Rural Mountain View County, AB T0M1X0
Want to know what your home might be worth? Contact us for a FREE valuation!

Our team is ready to help you sell your home for the highest possible price ASAP
Key Details
Sold Price $525,000
Property Type Single Family Home
Sub Type Detached
Listing Status Sold
Purchase Type For Sale
Square Footage 1,546 sqft
Price per Sqft $339
MLS® Listing ID A2078194
Sold Date 11/30/23
Style Acreage with Residence,Modular Home
Bedrooms 3
Full Baths 2
Originating Board Central Alberta
Year Built 1999
Annual Tax Amount $2,055
Tax Year 2023
Lot Size 3.210 Acres
Acres 3.21
Property Description
SHOP – HOME -- ACREAGE -- located west of Sundre with an incredible Mountain View. This OUTSTANDING location is close to town and only ¼ mile off pavement. There is a FULLY serviced 32x42 SHOP with 3 overhead doors— providing great maneuverability for equipment or vehicles/ quads/ bikes. It is Wired with 220 plus RV plugins, in-floor glycol heat, center drain, good lighting, windows, and a man-door. This hard-working shop was designed for just THAT - - WORK HARD PLAY HARD !! A hard-scaped gravel pad will hold numerous vehicles, RVs, or equipment. The acreage is fully fenced and cross fenced > a great setup if you are wanting to develop a small holding farmstead. The Ritchie self-waterer is in place for livestock and there is a wooden board enclosure for a garden, chickens, or other small animals. This acreage has splendid southern exposure for solar power and greenhouses = independent sustainability. Amazing sunsets can be enjoyed throughout the year from the covered west deck. It spans 62 feet along the front of the home!! Providing a great space for a hot tub plus “conversation seating” for furniture and room for alfresco table and chairs near the BBQ. It just says, “WELCOME HOME”! The home has an addition creating more living area by adding a big bedroom, a smaller office space and another flex room that functions as an office / workout / bedroom area. The main living portion is open and spacious. It incorporates a farm style kitchen and dining area that opens into the large living room. A central 3-piece bath and the other large bedroom. The master bedroom and ensuite are set away for privacy. This home has a ton of storage, lots of light and room to grow and raise a family. The location is UNBEATABLE, it is the GATEWAY to the WEST COUNRTY for hunting, fishing, quadding and camping.
Location
Province AB
County Mountain View County
Zoning R-CR
Direction W
Rooms
Other Rooms 1
Basement None
Interior
Interior Features Ceiling Fan(s), Open Floorplan, Pantry, Skylight(s), Storage, Vaulted Ceiling(s), Vinyl Windows, Walk-In Closet(s)
Heating Forced Air
Cooling None
Flooring Laminate, Linoleum
Appliance Dishwasher, Dryer, Electric Stove, Instant Hot Water, Range Hood, Refrigerator, Tankless Water Heater, Washer, Window Coverings
Laundry Main Level
Exterior
Parking Features Gravel Driveway, Oversized, Parking Pad
Garage Description Gravel Driveway, Oversized, Parking Pad
Fence Cross Fenced, Fenced
Community Features Other
Roof Type Asphalt Shingle
Porch Deck, Front Porch
Total Parking Spaces 10
Building
Lot Description Back Yard, Dog Run Fenced In, Fruit Trees/Shrub(s), Front Yard, Lawn, Low Maintenance Landscape, Level, Pasture, Private, Views
Building Description Vinyl Siding,Wood Frame, 32x42 Shop 220 wired, RV electrical plugs, good concrete, 2- 10 ft overhead doors plus an 8 ft overhead door, glycol in -floor heat
Foundation Block, Piling(s)
Architectural Style Acreage with Residence, Modular Home
Level or Stories One
Structure Type Vinyl Siding,Wood Frame
Others
Restrictions None Known
Tax ID 83277403
Ownership Private
Read Less



