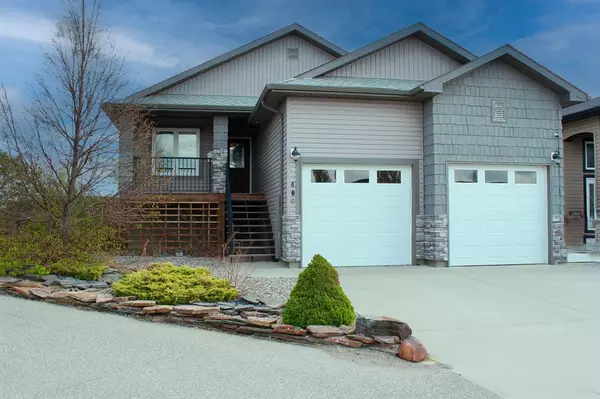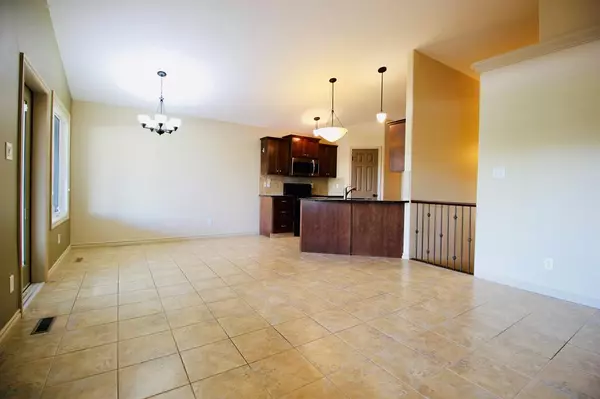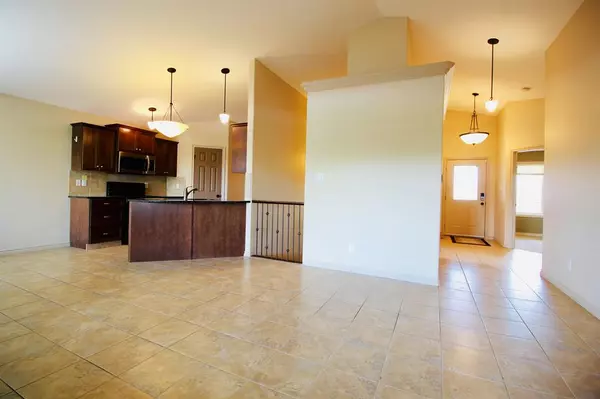For more information regarding the value of a property, please contact us for a free consultation.
460 Firelight PT W Lethbridge, AB T1J 5B4
Want to know what your home might be worth? Contact us for a FREE valuation!

Our team is ready to help you sell your home for the highest possible price ASAP
Key Details
Sold Price $415,000
Property Type Single Family Home
Sub Type Detached
Listing Status Sold
Purchase Type For Sale
Square Footage 1,074 sqft
Price per Sqft $386
Subdivision Copperwood
MLS® Listing ID A2047358
Sold Date 11/30/23
Style Bungalow
Bedrooms 5
Full Baths 3
Originating Board Lethbridge and District
Year Built 2008
Annual Tax Amount $4,509
Tax Year 2023
Lot Size 6,611 Sqft
Acres 0.15
Property Description
This fantastic property has just become available in the beautiful community of Copperwood in West Lethbridge. A stunning 5 -bedroom suited home has hit the market and is ready for new owners.
This home boasts an impressive floor plan, including a fully developed basement with an illegal suite - perfect for accommodating extended family. The open-concept main floor is bright and modern, featuring a nicely appointed kitchen and large living room.
Upstairs you will find a spacious master suite, complete with a walk-in closet and ensuite bathroom. The remaining three bedrooms are also generously sized, making this an ideal home for families or those who enjoy having plenty of space.
Located in a desirable and family-friendly neighbourhood, this property is just a short distance away from schools, parks, shopping, and all of the amenities that West Lethbridge has to offer. Talk to your Realtor for details on a Limited time buyer incentive offered.
Location
Province AB
County Lethbridge
Zoning R-CL
Direction W
Rooms
Other Rooms 1
Basement Separate/Exterior Entry, Finished, Full, Suite
Interior
Interior Features Granite Counters
Heating Forced Air, Natural Gas
Cooling Central Air
Flooring Carpet, Ceramic Tile, Laminate
Fireplaces Number 1
Fireplaces Type Basement, Gas
Appliance Central Air Conditioner, Dishwasher, Microwave Hood Fan, Range, Refrigerator, Washer/Dryer
Laundry In Basement, Main Level
Exterior
Parking Features Double Garage Attached, Off Street
Garage Spaces 2.0
Garage Description Double Garage Attached, Off Street
Fence Fenced
Community Features Lake, Park, Playground, Pool, Schools Nearby, Shopping Nearby, Sidewalks, Street Lights, Walking/Bike Paths
Roof Type Asphalt Shingle
Porch Deck
Lot Frontage 47.0
Exposure W
Total Parking Spaces 4
Building
Lot Description Backs on to Park/Green Space, City Lot, Private
Foundation Poured Concrete
Architectural Style Bungalow
Level or Stories One
Structure Type Mixed
Others
Restrictions None Known
Tax ID 75866033
Ownership Estate Trust
Read Less



