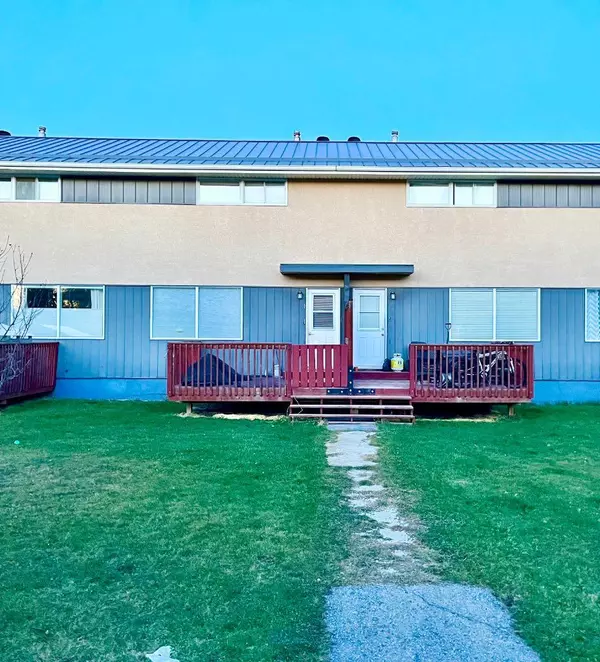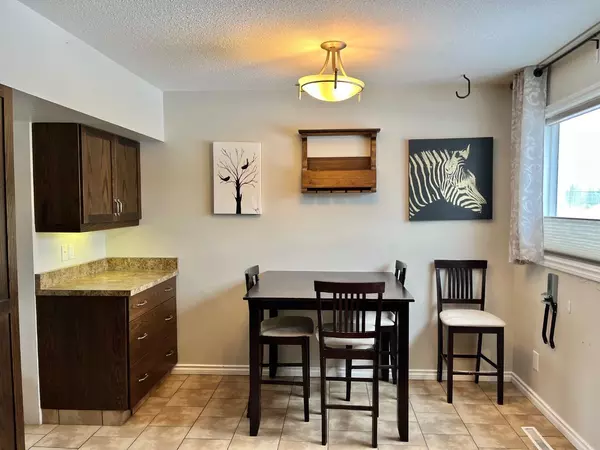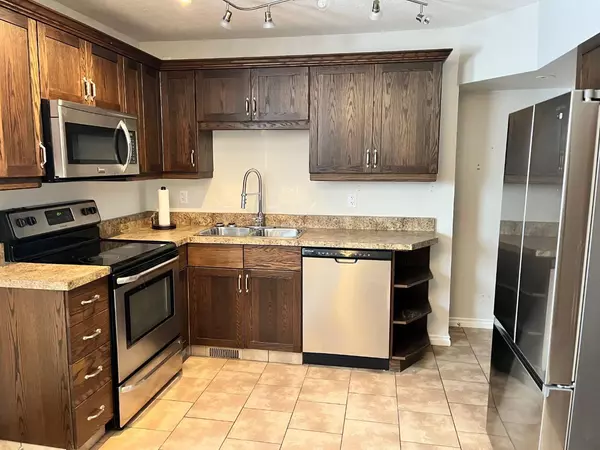For more information regarding the value of a property, please contact us for a free consultation.
126 Hardisty AVE #24 Hinton, AB T7V 1B6
Want to know what your home might be worth? Contact us for a FREE valuation!

Our team is ready to help you sell your home for the highest possible price ASAP
Key Details
Sold Price $151,200
Property Type Townhouse
Sub Type Row/Townhouse
Listing Status Sold
Purchase Type For Sale
Square Footage 813 sqft
Price per Sqft $185
Subdivision Valley
MLS® Listing ID A2091744
Sold Date 11/29/23
Style 2 Storey
Bedrooms 3
Full Baths 1
Half Baths 1
Condo Fees $275
Originating Board Alberta West Realtors Association
Year Built 1956
Annual Tax Amount $1,396
Tax Year 2023
Property Description
If you are in the market for you first home or you are thinking of down sizing, this condo is for you!! The main living area offers a nice sized kitchen and living room area. Upstairs you will find 2 bedrooms and a large 4 piece bathroom. The basement has been fully finished and has a cozy family room, a cute 2 piece washroom another room and the laundry/utility area. This home has many quality finishings including stainless appliances, dark walnut cabinets, built in cabinets in the family room, and hardwood flooring. All conveniently located in an established neighborhood, within walking distance to shopping, the medical clinic, schools, recreation centre and the gym! This home is ready for immediate possession and includes all furnishings!!!
Location
Province AB
County Yellowhead County
Zoning R-M2
Direction E
Rooms
Basement Finished, Full
Interior
Interior Features Laminate Counters
Heating Central, Forced Air
Cooling None
Flooring Carpet, Ceramic Tile, Hardwood, Vinyl
Appliance Dishwasher, Freezer, Microwave Hood Fan, Refrigerator, Stove(s), Washer/Dryer, Window Coverings
Laundry In Basement
Exterior
Parking Features Stall
Garage Description Stall
Fence Partial
Community Features Schools Nearby, Shopping Nearby
Amenities Available Visitor Parking
Roof Type Metal
Porch Awning(s), Balcony(s), Deck, Enclosed, None
Exposure E
Total Parking Spaces 2
Building
Lot Description Front Yard
Foundation Poured Concrete
Architectural Style 2 Storey
Level or Stories Two
Structure Type Stucco,Wood Frame
Others
HOA Fee Include Common Area Maintenance,Insurance
Restrictions None Known
Tax ID 56527312
Ownership Private
Pets Allowed Yes
Read Less



