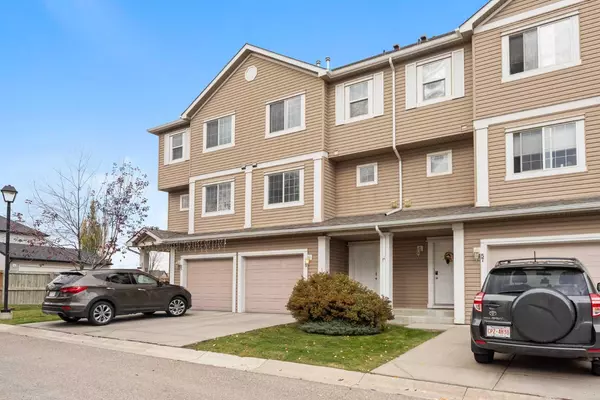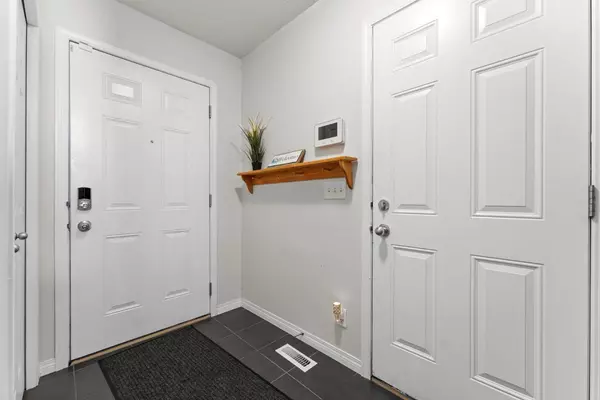For more information regarding the value of a property, please contact us for a free consultation.
55 Copperfield CT SE Calgary, AB T2Z 4Z3
Want to know what your home might be worth? Contact us for a FREE valuation!

Our team is ready to help you sell your home for the highest possible price ASAP
Key Details
Sold Price $373,000
Property Type Townhouse
Sub Type Row/Townhouse
Listing Status Sold
Purchase Type For Sale
Square Footage 1,347 sqft
Price per Sqft $276
Subdivision Copperfield
MLS® Listing ID A2088722
Sold Date 11/29/23
Style 4 Level Split
Bedrooms 2
Full Baths 2
Condo Fees $384
Originating Board Calgary
Year Built 2005
Annual Tax Amount $1,905
Tax Year 2023
Lot Size 1,474 Sqft
Acres 0.03
Property Description
Welcome to 55 Copperfield Court, this amazing unit offers: 4 levels with two Bedrooms with their own ensuites, the Owner's suite offers a 4-piece bathroom and the additional bedroom has a 3-piece bathroom, great concept for a roommate, family member, or guest. The Kitchen has an eating area with an open look-out. The laundry room is joined with the 2-piece powder room. On the main floor is the large living room with cathedral ceilings and large windows for plenty of light. The lower level is developed for a cozy family room, office, or games room. There is plenty of storage under the stairs and off the utility room. This beauty offers a deck with a private setting and a green space for your private gatherings. The single attached garage has an entry into the spacious foyer, plus extra parking on the driveway and guest parking across the unit. Another bonus... pet friendly and close to many shops, restaurants, major traffic routes, and walking paths with parks and ponds. If you are looking for an affordable home to call your own call your favorite agent to book a viewing.
Location
Province AB
County Calgary
Area Cal Zone Se
Zoning M-1d75
Direction S
Rooms
Other Rooms 1
Basement Finished, Full
Interior
Interior Features High Ceilings, No Animal Home, No Smoking Home, Open Floorplan
Heating Forced Air, Natural Gas
Cooling Other
Flooring Carpet, Ceramic Tile, Hardwood
Fireplaces Type None
Appliance Dishwasher, Dryer, Electric Stove, Garage Control(s), Microwave, Refrigerator, Washer, Window Coverings
Laundry Main Level
Exterior
Parking Features Concrete Driveway, Driveway, Front Drive, Garage Door Opener, Garage Faces Front, Guest, Insulated, Single Garage Attached
Garage Spaces 1.0
Garage Description Concrete Driveway, Driveway, Front Drive, Garage Door Opener, Garage Faces Front, Guest, Insulated, Single Garage Attached
Fence Partial
Community Features Park, Playground, Schools Nearby, Shopping Nearby, Sidewalks, Street Lights, Walking/Bike Paths
Amenities Available Other, Parking, Trash, Visitor Parking
Roof Type Asphalt Shingle
Porch Deck
Exposure S
Total Parking Spaces 2
Building
Lot Description Back Yard, Cul-De-Sac, Few Trees, Front Yard, No Neighbours Behind, Landscaped
Foundation Poured Concrete
Architectural Style 4 Level Split
Level or Stories 4 Level Split
Structure Type Vinyl Siding,Wood Frame
Others
HOA Fee Include Common Area Maintenance,Insurance,Professional Management,Reserve Fund Contributions,Snow Removal,Trash
Restrictions Architectural Guidelines,Condo/Strata Approval,Easement Registered On Title,Pet Restrictions or Board approval Required,Pets Allowed,Right of Way - Non Reg,Utility Right Of Way
Tax ID 82959208
Ownership Private
Pets Allowed Yes
Read Less



