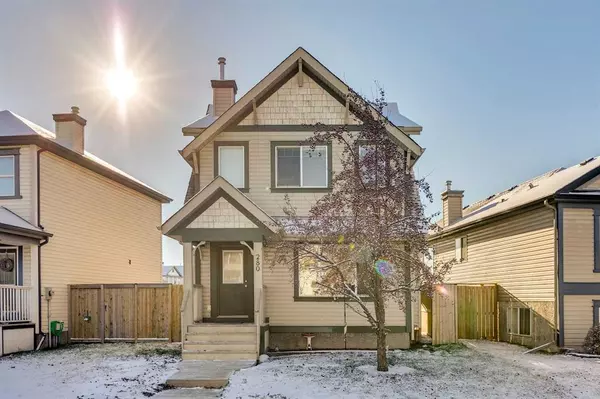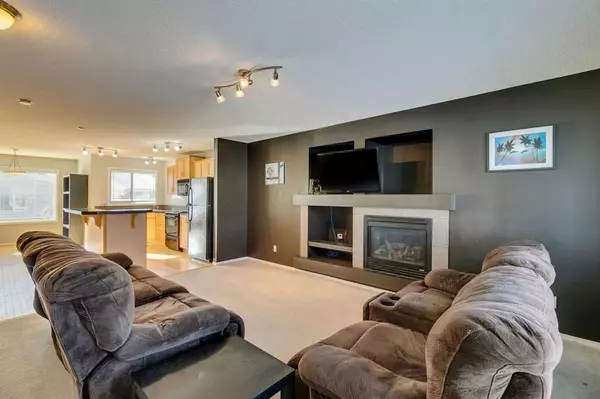For more information regarding the value of a property, please contact us for a free consultation.
280 Copperfield HTS SE Calgary, AB T2Z 4R3
Want to know what your home might be worth? Contact us for a FREE valuation!

Our team is ready to help you sell your home for the highest possible price ASAP
Key Details
Sold Price $517,500
Property Type Single Family Home
Sub Type Detached
Listing Status Sold
Purchase Type For Sale
Square Footage 1,332 sqft
Price per Sqft $388
Subdivision Copperfield
MLS® Listing ID A2092557
Sold Date 11/29/23
Style 2 Storey
Bedrooms 4
Full Baths 2
Half Baths 1
Originating Board Calgary
Year Built 2003
Annual Tax Amount $3,065
Tax Year 2023
Lot Size 3,239 Sqft
Acres 0.07
Property Description
Located on a quiet street this fully developed two-story home is great for first-time home buyers and growing families. The Open-concept main level offers a spacious living room with a cozy fireplace. The bright kitchen features black appliances, laminate counters, a pantry, & a large center island w/raised breakfast bar. Adjacent to the kitchen, the dining area overlooks the southwest backyard featuring a sizable sunny deck. Upstairs you will find 3 spacious bedrooms, including the primary w/ walk-in closet and an oversized 4 pc main bath featuring a stand-up shower and a large soaker tub. The fully developed basement offers additional living space with a large recreation/family room, a fourth bedroom, and a three-piece bathroom. Convenience is key with the inclusion of a double detached garage, accessible via a paved alley situated across from a playground. The home is located near schools, shopping centers, bus routes, restaurants, numerous walking paths, and green spaces. With a little TLC, Seize the opportunity to make this property into your home sweet home!
Location
Province AB
County Calgary
Area Cal Zone Se
Zoning R-2
Direction NE
Rooms
Basement Finished, Full
Interior
Interior Features Breakfast Bar, Built-in Features, Kitchen Island, Laminate Counters, Open Floorplan
Heating Forced Air, Natural Gas
Cooling None
Flooring Carpet, Hardwood, Linoleum
Fireplaces Number 1
Fireplaces Type Gas, Living Room, Tile
Appliance Dishwasher, Dryer, Electric Stove, Microwave Hood Fan, Refrigerator, Washer, Window Coverings
Laundry In Basement
Exterior
Parking Features Double Garage Detached, Garage Door Opener, Garage Faces Rear, On Street, Paved
Garage Spaces 2.0
Garage Description Double Garage Detached, Garage Door Opener, Garage Faces Rear, On Street, Paved
Fence Fenced
Community Features Park, Playground, Schools Nearby, Shopping Nearby, Sidewalks, Street Lights
Roof Type Asphalt Shingle
Porch Deck
Lot Frontage 36.78
Exposure NE
Total Parking Spaces 2
Building
Lot Description Back Lane, Back Yard, Lawn, Landscaped, Level
Foundation Poured Concrete
Architectural Style 2 Storey
Level or Stories Two
Structure Type Vinyl Siding,Wood Frame
Others
Restrictions None Known
Tax ID 82839195
Ownership Private
Read Less



