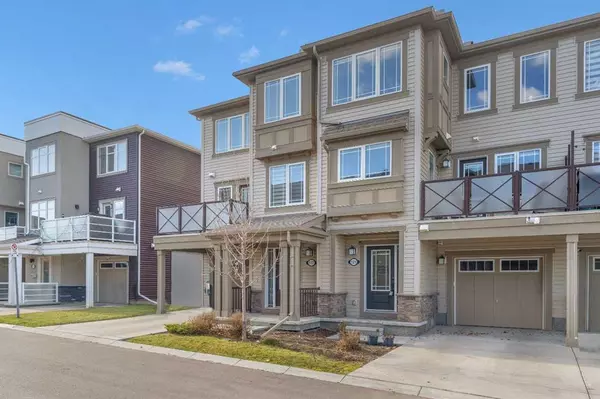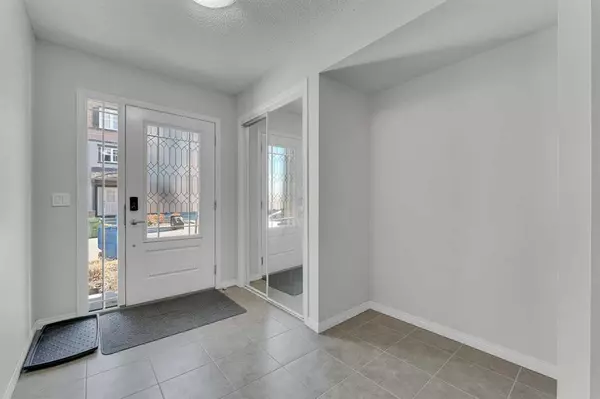For more information regarding the value of a property, please contact us for a free consultation.
121 Cityscape CT NE Calgary, AB T3N0W6
Want to know what your home might be worth? Contact us for a FREE valuation!

Our team is ready to help you sell your home for the highest possible price ASAP
Key Details
Sold Price $386,000
Property Type Townhouse
Sub Type Row/Townhouse
Listing Status Sold
Purchase Type For Sale
Square Footage 1,283 sqft
Price per Sqft $300
Subdivision Cityscape
MLS® Listing ID A2092500
Sold Date 11/29/23
Style 3 Storey
Bedrooms 2
Full Baths 2
Half Baths 1
Condo Fees $204
Originating Board Calgary
Year Built 2016
Annual Tax Amount $1,945
Tax Year 2023
Lot Size 882 Sqft
Acres 0.02
Property Description
Welcome to the beautiful and spacious Townhouse in Cityscape, NE. This home features 2 Bed 2.5 Bath with a total living space of over 1200Sq Ft. and very less Condo Fee. This house faces east with huge windows providing you the much needed sun in winters at all times. It will provide you the quietness needed to enjoy a calm evening at the Balcony and at the same time offers all the basic amenities at a walking distance. This could be a steal deal for you if you have kids or need an access to the bus stop since it has both at a walking distance as well. If you are looking for a Perfect house to call it a home and also want it to fit in your budget, DO NOT WAIT UP, BOOK YOUR SHOWING NOW!!!
Location
Province AB
County Calgary
Area Cal Zone Ne
Zoning DC
Direction E
Rooms
Other Rooms 1
Basement None
Interior
Interior Features No Animal Home, No Smoking Home
Heating Electric, Forced Air, Natural Gas
Cooling None
Flooring Carpet, Ceramic Tile, Laminate, Vinyl
Appliance Dishwasher, Electric Stove, Microwave Hood Fan, Refrigerator, Washer/Dryer
Laundry In Unit
Exterior
Parking Features Parking Pad, Single Garage Attached
Garage Spaces 1.0
Garage Description Parking Pad, Single Garage Attached
Fence None
Community Features Other
Amenities Available Laundry, Other, Parking, Snow Removal
Roof Type Asphalt Shingle
Porch Balcony(s)
Lot Frontage 21.0
Exposure E
Total Parking Spaces 2
Building
Lot Description Other
Foundation Poured Concrete
Architectural Style 3 Storey
Level or Stories Three Or More
Structure Type Other,Vinyl Siding
Others
HOA Fee Include Common Area Maintenance,Insurance,Professional Management,Reserve Fund Contributions,Snow Removal
Restrictions Restrictive Covenant-Building Design/Size,Utility Right Of Way
Tax ID 82981416
Ownership Private
Pets Allowed Call
Read Less



