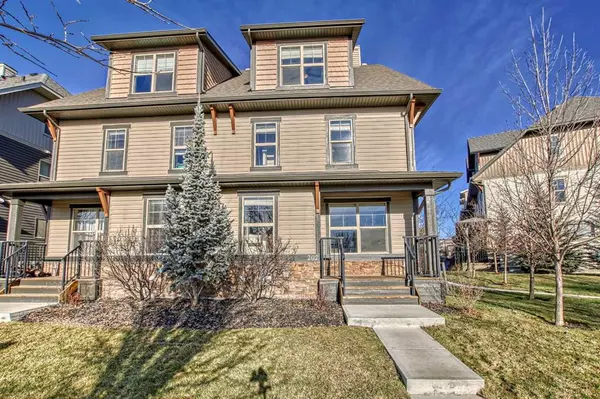For more information regarding the value of a property, please contact us for a free consultation.
50 Belgian LN #202 Cochrane, AB T4C 0Y5
Want to know what your home might be worth? Contact us for a FREE valuation!

Our team is ready to help you sell your home for the highest possible price ASAP
Key Details
Sold Price $335,000
Property Type Townhouse
Sub Type Row/Townhouse
Listing Status Sold
Purchase Type For Sale
Square Footage 1,090 sqft
Price per Sqft $307
Subdivision Heartland
MLS® Listing ID A2093348
Sold Date 11/29/23
Style 3 Storey
Bedrooms 3
Full Baths 2
Half Baths 1
Condo Fees $298
Originating Board Calgary
Year Built 2014
Annual Tax Amount $1,624
Tax Year 2023
Lot Size 1,087 Sqft
Acres 0.02
Property Description
Welcome to your new home in Heartland! This 3-storey townhouse condo, nestled in a charming 4-plex, is a perfect blend of modern design and cozy comfort. With three spacious levels and a finished basement, this home provides ample space for your family to grow and thrive. The main floor boasts a stylish kitchen complemented by sleek quartz countertops, full height cabinets with quiet close hardware, a pantry, and stainless-steel appliances. The open-concept design creates a seamless flow between the kitchen, dining, and living areas, making it ideal for both entertaining and everyday living. The second level offers two good sized bedrooms for the kids with their own 4-piece bathroom. Then discover tranquility in your third level primary bedroom with its own 3-piece ensuite and walk-in closet. Enjoy the luxury of two titled parking stalls, ensuring you always have a secure spot waiting for you. Additional street parking adds to the accessibility for guests, making entertaining a breeze. Embrace the sunshine on your south facing, private covered front porch, a perfect spot for morning coffee or evening relaxation. Benefit from the advantage of low condo fees, allowing you to allocate your resources where they matter most – towards creating memories in your new home. Don't miss out on the opportunity to make this Heartland gem your own.
Location
Province AB
County Rocky View County
Zoning R-M
Direction S
Rooms
Other Rooms 1
Basement Finished, Full
Interior
Interior Features Ceiling Fan(s), No Smoking Home, Pantry, Quartz Counters, Vinyl Windows
Heating High Efficiency, Forced Air
Cooling None
Flooring Carpet, Laminate, Tile
Appliance Dishwasher, Dryer, Electric Range, Microwave Hood Fan, Refrigerator, Washer, Window Coverings
Laundry Lower Level
Exterior
Parking Features Stall, Titled
Garage Description Stall, Titled
Fence None
Community Features Park, Playground, Shopping Nearby, Sidewalks, Street Lights
Amenities Available Snow Removal, Trash, Visitor Parking
Roof Type Asphalt Shingle
Porch Front Porch
Exposure S
Total Parking Spaces 2
Building
Lot Description Front Yard, Lawn, Landscaped
Foundation Poured Concrete
Architectural Style 3 Storey
Level or Stories Three Or More
Structure Type Vinyl Siding,Wood Frame
Others
HOA Fee Include Common Area Maintenance,Insurance,Maintenance Grounds,Professional Management,Reserve Fund Contributions,Snow Removal,Trash
Restrictions Pet Restrictions or Board approval Required,Utility Right Of Way
Tax ID 84136313
Ownership Private
Pets Allowed Restrictions, Yes
Read Less



