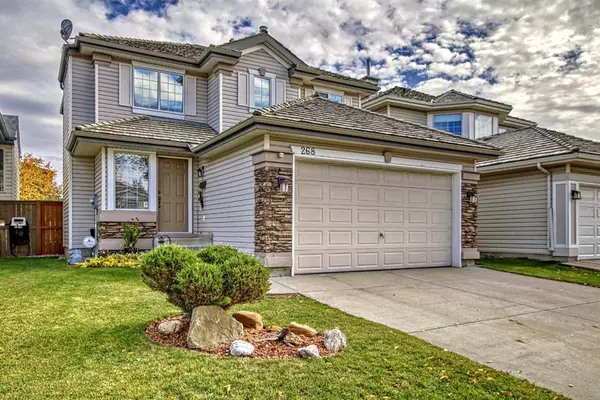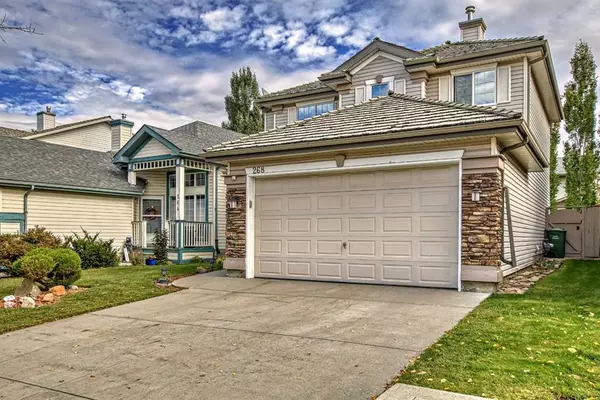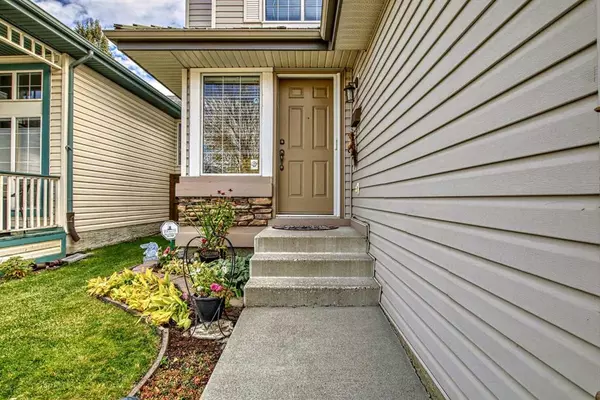For more information regarding the value of a property, please contact us for a free consultation.
268 Douglas Glen BLVD SE Calgary, AB T2Z3M8
Want to know what your home might be worth? Contact us for a FREE valuation!

Our team is ready to help you sell your home for the highest possible price ASAP
Key Details
Sold Price $588,000
Property Type Single Family Home
Sub Type Detached
Listing Status Sold
Purchase Type For Sale
Square Footage 1,429 sqft
Price per Sqft $411
Subdivision Douglasdale/Glen
MLS® Listing ID A2083938
Sold Date 11/28/23
Style 2 Storey
Bedrooms 4
Full Baths 2
Half Baths 1
HOA Fees $5/ann
HOA Y/N 1
Originating Board Calgary
Year Built 1997
Annual Tax Amount $3,062
Tax Year 2023
Lot Size 3,939 Sqft
Acres 0.09
Property Description
Price adjusted. Open House Nov 5th 1 to 4pm. Location, Location, Location. Pride of ownership awaits you in this lovingly and meticulously cared for 2-storey Jayman-built home in the mature community of Douglas Glen. This home has easy access to Deerfoot and all amenities of the surrounding area. Large and inviting entrance leads you to the open concept living room with a corner gas fireplace to cozy up to in the cold winter nights/eat in kitchen with white cabinets, bright and spacious awaits your family. Upstairs the primary bedroom is spacious - includes a semi en-suite bathroom with a soaker tub, vanity, and walk-in closet. Two additional well-appointed bedrooms are on the second level. Laundry is conveniently on the second floor as well. Fully developed lower level with a good sized family room, a four-piece bathroom, fourth bedroom, perfect for guests or older kids and tons of storage space. Large double garage for your vehicles and storage needs. The private landscaped yard is the perfect outdoor environment - containing grass space as well as perennial gardens, and a large garden shed for all your gardening needs. A good sized deck as well as the lower brick patio area, all to entertain guests, BBQ, or just relax. No pets/no smoking home. Bus stop steps from your front door. School bus across the street. Tennis court, outdoor hockey rink, playground & walking paths all across the street. So many amazing updates in this home, just to name a few, Kitchen cabinets have been re-faced & top quality. High end carpet/underpad 2019. Upgraded floors on main floor. Hot water tank new in 2019. Dishwasher new 2022, fridge in 2021. This home won't disappoint. Schedule a viewing today!
Location
Province AB
County Calgary
Area Cal Zone Se
Zoning R-C1
Direction W
Rooms
Basement Finished, Full
Interior
Interior Features Ceiling Fan(s), Closet Organizers
Heating Central, Natural Gas
Cooling None
Flooring Carpet, Laminate, Vinyl Plank
Fireplaces Number 1
Fireplaces Type Gas, Living Room
Appliance Dishwasher, Electric Stove, Range Hood, Refrigerator, See Remarks, Washer/Dryer, Window Coverings
Laundry Upper Level
Exterior
Parking Features Double Garage Attached, Garage Door Opener
Garage Spaces 2.0
Garage Description Double Garage Attached, Garage Door Opener
Fence Fenced
Community Features Fishing, Golf, Park, Playground, Shopping Nearby, Sidewalks, Tennis Court(s), Walking/Bike Paths
Amenities Available Community Gardens
Roof Type Pine Shake
Porch Deck, Patio
Lot Frontage 37.08
Total Parking Spaces 4
Building
Lot Description Back Yard, Low Maintenance Landscape, Standard Shaped Lot, Treed
Building Description Stone,Vinyl Siding, large, well built shed for all your outdoor toys and tools
Foundation Poured Concrete
Sewer Public Sewer
Water Public
Architectural Style 2 Storey
Level or Stories Two
Structure Type Stone,Vinyl Siding
Others
Restrictions None Known
Tax ID 83053350
Ownership Private
Read Less



