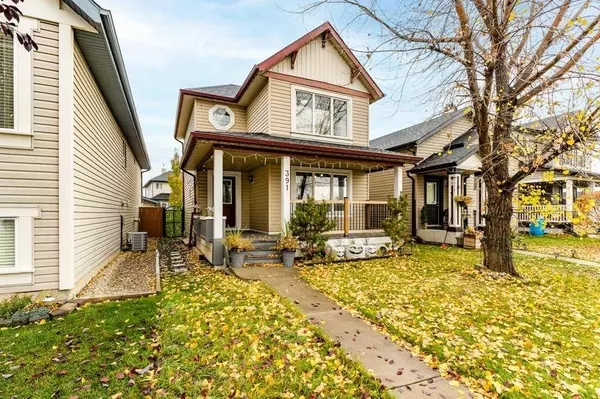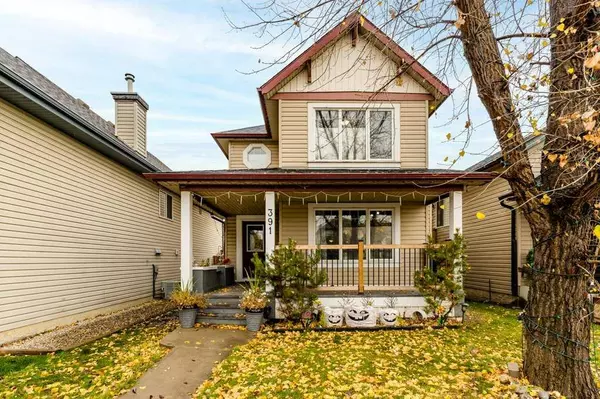For more information regarding the value of a property, please contact us for a free consultation.
391 Copperfield GRV SE Calgary, AB T2Z4L8
Want to know what your home might be worth? Contact us for a FREE valuation!

Our team is ready to help you sell your home for the highest possible price ASAP
Key Details
Sold Price $500,000
Property Type Single Family Home
Sub Type Detached
Listing Status Sold
Purchase Type For Sale
Square Footage 1,146 sqft
Price per Sqft $436
Subdivision Copperfield
MLS® Listing ID A2087212
Sold Date 11/28/23
Style 2 Storey
Bedrooms 4
Full Baths 1
Half Baths 1
Originating Board Calgary
Year Built 2004
Annual Tax Amount $2,707
Tax Year 2023
Lot Size 2,960 Sqft
Acres 0.07
Property Description
Lovely 2-story 4 bedroom home with a charming veranda. This home is IMMACULATE, it feels like moving into a brand new home! The main floor is sure to impress with its open concept design. Spacious family room and dining area perfect for entertaining family and friends. Natural light flows through as you move upstairs. Upper level features a generous sized master bedroom and 2 additional good sized bedrooms and a full washroom. Basement has been developed with a fourth Bedroom and Den which you can use as an office. Easy access to Stoney Trail and Deerfoot, Close to shopping centre, playground and schools.
Location
Province AB
County Calgary
Area Cal Zone Se
Zoning R-1N
Direction W
Rooms
Basement Finished, Full
Interior
Interior Features Open Floorplan, Pantry
Heating Forced Air
Cooling None
Flooring Carpet, Vinyl
Fireplaces Number 1
Fireplaces Type Gas
Appliance Dishwasher, Electric Range, Range Hood, Refrigerator, Washer/Dryer
Laundry In Basement
Exterior
Parking Features Off Street, Parking Pad
Garage Description Off Street, Parking Pad
Fence Fenced
Community Features Park, Playground, Schools Nearby, Shopping Nearby, Sidewalks
Roof Type Asphalt Shingle
Porch Front Porch
Lot Frontage 29.07
Total Parking Spaces 1
Building
Lot Description Back Lane, Cul-De-Sac, Rectangular Lot
Foundation Poured Concrete
Architectural Style 2 Storey
Level or Stories Two
Structure Type Vinyl Siding,Wood Frame
Others
Restrictions None Known
Tax ID 82944994
Ownership Private
Read Less



