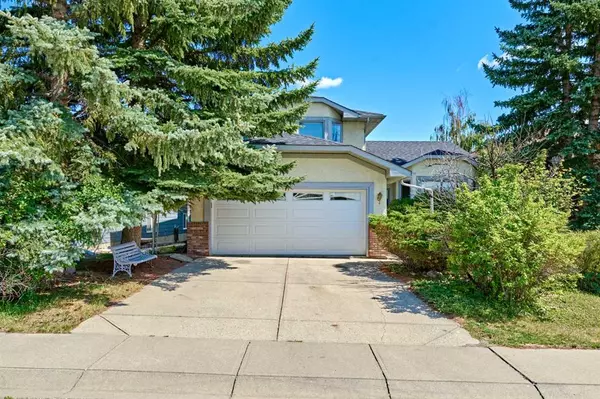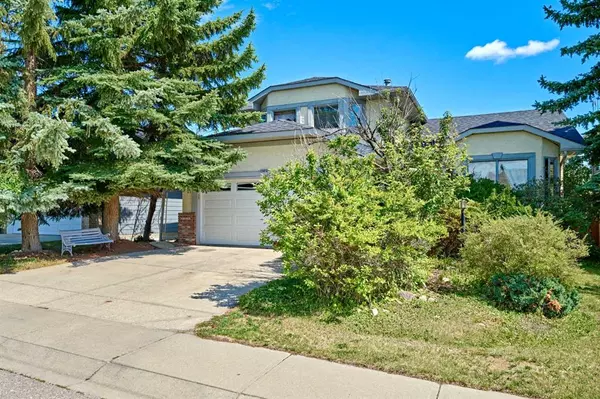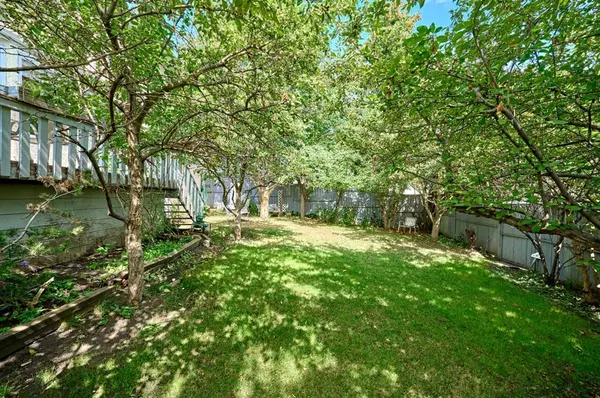For more information regarding the value of a property, please contact us for a free consultation.
15872 Shannon Link SW Calgary, AB T2Y 2Z6
Want to know what your home might be worth? Contact us for a FREE valuation!

Our team is ready to help you sell your home for the highest possible price ASAP
Key Details
Sold Price $560,000
Property Type Single Family Home
Sub Type Detached
Listing Status Sold
Purchase Type For Sale
Square Footage 1,904 sqft
Price per Sqft $294
Subdivision Shawnessy
MLS® Listing ID A2086959
Sold Date 11/28/23
Style 2 Storey Split
Bedrooms 4
Full Baths 2
Half Baths 1
Originating Board Calgary
Year Built 1992
Annual Tax Amount $3,496
Tax Year 2023
Lot Size 5,112 Sqft
Acres 0.12
Property Description
Welcome to this Spacious family home in the highly desirable community of Shawnessy. The current owner is living here for 19 years. It is in good clean original condition. Roof was replace by 2018. Inside, you'll discover elegant living and dining areas boasting vaulted ceilings. The dining room showcases a unique cantilevered space with side windows perfect for a hutch and buffet arrangement. The bright and airy oak kitchen features a central island, and the sunny eating area offers a lovely view into the family room. This area is accentuated by a bay window and a French door leading to the deck. The family room is warm and welcoming, complete with a brick wood-burning fireplace.
Additionally, the main floor offers a private den or office, conveniently located near the main floor laundry and powder room. The generous master bedroom boasts a walk-in closet and a spacious 4-piece ensuite bathroom featuring a Jacuzzi tub. Two more bedrooms with picturesque mountain views and a 4-piece main bathroom complete the upper level.
The basement has been finished to include a recreation area and an extra bedroom. This property is situated on a serene street with rear lane access, within walking distance to three parks, including a playground, and four schools. Don't miss the opportunity to make this inviting house your new home.
Location
Province AB
County Calgary
Area Cal Zone S
Zoning R-C1
Direction W
Rooms
Other Rooms 1
Basement Finished, Full
Interior
Interior Features No Smoking Home, Soaking Tub, Vaulted Ceiling(s)
Heating Forced Air, Natural Gas
Cooling None
Flooring Carpet, Laminate
Fireplaces Number 1
Fireplaces Type Wood Burning
Appliance Dishwasher, Dryer, Electric Stove, Garage Control(s), Range Hood, Refrigerator, Washer, Window Coverings
Laundry In Unit
Exterior
Parking Features Double Garage Attached
Garage Spaces 2.0
Garage Description Double Garage Attached
Fence Fenced
Community Features Park, Playground, Schools Nearby, Shopping Nearby
Roof Type Asphalt Shingle
Porch Deck
Lot Frontage 50.86
Exposure W
Total Parking Spaces 4
Building
Lot Description Back Lane, Fruit Trees/Shrub(s), Landscaped, Rectangular Lot
Foundation Poured Concrete
Architectural Style 2 Storey Split
Level or Stories Two
Structure Type Brick,Stucco,Wood Frame
Others
Restrictions None Known
Tax ID 82872987
Ownership Private
Read Less



